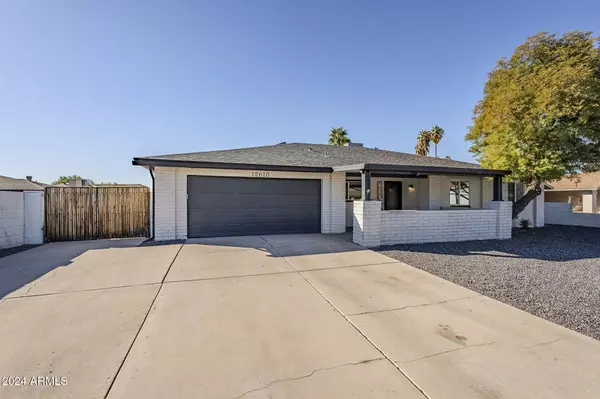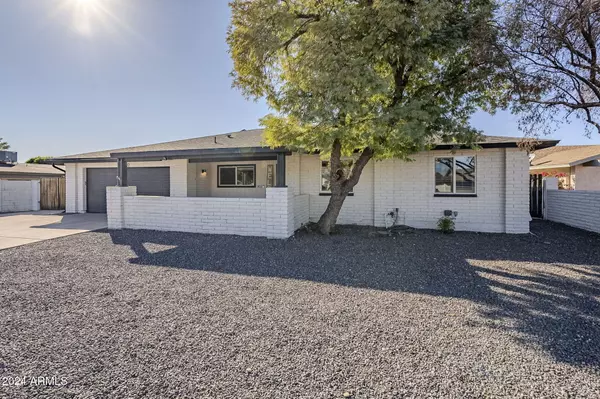For more information regarding the value of a property, please contact us for a free consultation.
12610 N 45TH Drive Glendale, AZ 85304
Want to know what your home might be worth? Contact us for a FREE valuation!

Our team is ready to help you sell your home for the highest possible price ASAP
Key Details
Sold Price $550,000
Property Type Single Family Home
Sub Type Single Family - Detached
Listing Status Sold
Purchase Type For Sale
Square Footage 2,697 sqft
Price per Sqft $203
Subdivision Newcastle Estates 3
MLS Listing ID 6785080
Sold Date 01/03/25
Style Ranch
Bedrooms 5
HOA Y/N No
Originating Board Arizona Regional Multiple Listing Service (ARMLS)
Year Built 1978
Annual Tax Amount $1,854
Tax Year 2024
Lot Size 9,389 Sqft
Acres 0.22
Property Description
Welcome to your dream home, where modern upgrades meet timeless comfort. Boasting 5 bedrooms, a versatile den, and 2 bathrooms, this property offers the space and functionality you've been searching for. Step inside to discover a thoughtfully designed layout, perfect for families or hosting guests. Recent upgrades enhance the charm and convenience of the interior, creating a move-in-ready haven. Outside, the resort-style backyard steals the show. Dive into relaxation in the updated pool, surrounded by a stunning travertine pool deck that exudes elegance and durability. The low-maintenance synthetic grass ensures you spend more time enjoying the yard and less time working on it. Gather under the gorgeous gazebo, complete with an outdoor kitchen. New roof 2022 + a plethora of more updates are listed in the documents tab.
Location
State AZ
County Maricopa
Community Newcastle Estates 3
Direction From hwy 17 go west on Cactus, North(R) on 47th Ave, east(R) on Corrine, north(L) on 45th Dr, home on your left.
Rooms
Other Rooms Family Room
Den/Bedroom Plus 6
Separate Den/Office Y
Interior
Interior Features No Interior Steps, Kitchen Island, 3/4 Bath Master Bdrm, Double Vanity, High Speed Internet
Heating Electric
Cooling Ceiling Fan(s), Refrigeration
Flooring Carpet, Tile
Fireplaces Number 1 Fireplace
Fireplaces Type 1 Fireplace, Family Room
Fireplace Yes
Window Features Dual Pane
SPA None
Exterior
Exterior Feature Covered Patio(s), Gazebo/Ramada, Patio, Built-in Barbecue
Parking Features Dir Entry frm Garage, Electric Door Opener, RV Gate, RV Access/Parking
Garage Spaces 2.0
Garage Description 2.0
Fence Block
Pool Private
Landscape Description Irrigation Back, Irrigation Front
Community Features Near Bus Stop
Amenities Available None
Roof Type Composition
Private Pool Yes
Building
Lot Description Cul-De-Sac, Gravel/Stone Front, Gravel/Stone Back, Synthetic Grass Back, Auto Timer H2O Front, Auto Timer H2O Back, Irrigation Front, Irrigation Back
Story 1
Builder Name UNK
Sewer Public Sewer
Water City Water
Architectural Style Ranch
Structure Type Covered Patio(s),Gazebo/Ramada,Patio,Built-in Barbecue
New Construction No
Schools
Elementary Schools Sweetwater School
Middle Schools Sweetwater Community School
High Schools Moon Valley High School
School District Glendale Union High School District
Others
HOA Fee Include No Fees
Senior Community No
Tax ID 207-41-396
Ownership Fee Simple
Acceptable Financing Conventional, FHA, VA Loan
Horse Property N
Listing Terms Conventional, FHA, VA Loan
Financing VA
Read Less

Copyright 2025 Arizona Regional Multiple Listing Service, Inc. All rights reserved.
Bought with Jason Mitchell Real Estate




