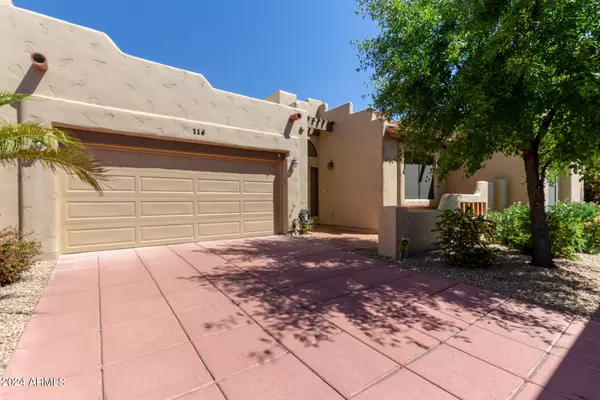For more information regarding the value of a property, please contact us for a free consultation.
7955 E CHAPARRAL Road #116 Scottsdale, AZ 85250
Want to know what your home might be worth? Contact us for a FREE valuation!

Our team is ready to help you sell your home for the highest possible price ASAP
Key Details
Sold Price $625,000
Property Type Single Family Home
Sub Type Patio Home
Listing Status Sold
Purchase Type For Sale
Square Footage 1,579 sqft
Price per Sqft $395
Subdivision La Villita
MLS Listing ID 6750455
Sold Date 09/25/24
Style Spanish
Bedrooms 2
HOA Fees $275/mo
HOA Y/N Yes
Originating Board Arizona Regional Multiple Listing Service (ARMLS)
Year Built 1993
Annual Tax Amount $1,932
Tax Year 2023
Lot Size 2,971 Sqft
Acres 0.07
Property Description
***MAGICAL LA VILLITA***Secluded gated patio home in one of the best spots in Scottsdale. Center-subdivision location. Hard to find superior floorplan features welcoming front patio entry opening to living/family room with 2-way fireplace. Kitchen with stainless appliances overlooks dining and view to back patio. Neutral tile and carpet throughout. High ceilings, big master bedroom with spacious full bath, separate tub/shower and double sinks. Back patio has Saltillo tile and landscaping. This location is near the Safeway shopping center, restaurants, Chaparral Park/Lake, miles of greenbelt and canal for walking/biking/jogging. Enjoy a quick stroll to the community pool. It's hard to find a patio home in this area at this price point. You'll love living here.
Location
State AZ
County Maricopa
Community La Villita
Direction West on Chaparral to gated entrance. Straight through gate to Unit 116 on left side.
Rooms
Other Rooms Family Room
Master Bedroom Downstairs
Den/Bedroom Plus 2
Separate Den/Office N
Interior
Interior Features Master Downstairs, Breakfast Bar, 9+ Flat Ceilings, Drink Wtr Filter Sys, Soft Water Loop, Vaulted Ceiling(s), Bidet, Full Bth Master Bdrm, Separate Shwr & Tub, Tub with Jets, High Speed Internet, Granite Counters
Heating Electric
Cooling Refrigeration, Ceiling Fan(s)
Flooring Carpet, Tile
Fireplaces Number 1 Fireplace
Fireplaces Type 1 Fireplace, Two Way Fireplace, Family Room, Living Room
Fireplace Yes
Window Features Sunscreen(s),Dual Pane
SPA None
Exterior
Exterior Feature Patio
Parking Features Attch'd Gar Cabinets, Electric Door Opener
Garage Spaces 2.0
Garage Description 2.0
Fence Block
Pool None
Community Features Gated Community, Community Spa Htd, Community Pool Htd, Near Bus Stop
Amenities Available Management
Roof Type Tile,Built-Up,Rolled/Hot Mop
Accessibility Accessible Hallway(s)
Private Pool No
Building
Lot Description Gravel/Stone Front
Story 1
Builder Name La Villita Development
Sewer Public Sewer
Water City Water
Architectural Style Spanish
Structure Type Patio
New Construction No
Schools
Elementary Schools Navajo Elementary School
Middle Schools Mohave Middle School
High Schools Saguaro Elementary School
School District Scottsdale Unified District
Others
HOA Name Integrity First
HOA Fee Include Maintenance Grounds,Front Yard Maint
Senior Community No
Tax ID 173-30-532
Ownership Fee Simple
Acceptable Financing Conventional
Horse Property N
Listing Terms Conventional
Financing Cash
Special Listing Condition N/A, Probate Listing
Read Less

Copyright 2025 Arizona Regional Multiple Listing Service, Inc. All rights reserved.
Bought with Platinum Living Realty




