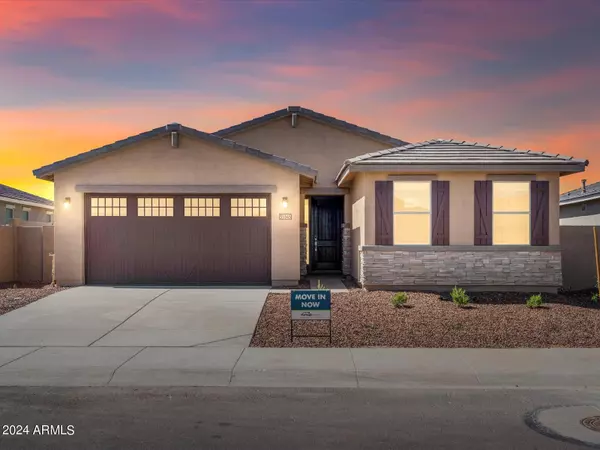For more information regarding the value of a property, please contact us for a free consultation.
35345 W MARIN Avenue Maricopa, AZ 85138
Want to know what your home might be worth? Contact us for a FREE valuation!

Our team is ready to help you sell your home for the highest possible price ASAP
Key Details
Sold Price $416,990
Property Type Single Family Home
Sub Type Single Family - Detached
Listing Status Sold
Purchase Type For Sale
Square Footage 2,406 sqft
Price per Sqft $173
Subdivision The Trails Phase 1A
MLS Listing ID 6706693
Sold Date 07/22/24
Style Spanish
Bedrooms 5
HOA Fees $95/mo
HOA Y/N Yes
Originating Board Arizona Regional Multiple Listing Service (ARMLS)
Year Built 2023
Annual Tax Amount $197
Tax Year 2023
Lot Size 7,836 Sqft
Acres 0.18
Property Description
Move in ready! Stunning NEW energy-efficient home, offers 5 spacious bedrooms and 3 full baths; with one en-suite bedroom. The kitchen boasts modern white cabinets and granite countertops, gourmet gas range, sophisticated pull down faucet; 2 car garage with 8 foot door and smart electric door opener. Fall in love with this amenity-rich community which features a community pool, playgrounds and a pickleball court. Make the most of Maricopa's small town feel with easy access to local hubs, only a short drive away. We also build each home with innovative, energy-efficient features that cut down on utility bills so you can afford to do more living.
Location
State AZ
County Pinal
Community The Trails Phase 1A
Direction From I-10, Head west on Queen Creek rd., Follow to the 347 into Maricopa, East on Honeycutt approx 4 miles; left on Costa Del Sol Blvd. Right on Catalan St. Right on Silver Dog Way; Left on Marin Ave
Rooms
Other Rooms Great Room
Master Bedroom Split
Den/Bedroom Plus 5
Separate Den/Office N
Interior
Interior Features Eat-in Kitchen, Breakfast Bar, 9+ Flat Ceilings, No Interior Steps, Soft Water Loop, Kitchen Island, Pantry, Double Vanity, Full Bth Master Bdrm, Separate Shwr & Tub, Granite Counters
Heating Electric, ENERGY STAR Qualified Equipment
Cooling Refrigeration, Programmable Thmstat, ENERGY STAR Qualified Equipment
Flooring Carpet, Tile
Fireplaces Number No Fireplace
Fireplaces Type None
Fireplace No
Window Features Dual Pane,ENERGY STAR Qualified Windows,Low-E
SPA None
Exterior
Exterior Feature Covered Patio(s)
Parking Features Dir Entry frm Garage, Electric Door Opener
Garage Spaces 2.0
Garage Description 2.0
Fence Block
Pool None
Community Features Community Pool, Playground, Biking/Walking Path, Clubhouse
Utilities Available Oth Elec (See Rmrks), SW Gas
Amenities Available Management
Roof Type Tile
Private Pool No
Building
Lot Description Desert Front, Dirt Back, Gravel/Stone Front
Story 1
Builder Name Meritage Homes
Sewer Public Sewer, Private Sewer
Water Pvt Water Company
Architectural Style Spanish
Structure Type Covered Patio(s)
New Construction No
Schools
Elementary Schools Santa Cruz Elementary School
Middle Schools Desert Wind Middle School
High Schools Maricopa High School
School District Maricopa Unified School District
Others
HOA Name Tortosa North East
HOA Fee Include Maintenance Grounds
Senior Community No
Tax ID 502-51-108
Ownership Fee Simple
Acceptable Financing Conventional, 1031 Exchange, FHA, VA Loan
Horse Property N
Listing Terms Conventional, 1031 Exchange, FHA, VA Loan
Financing Conventional
Read Less

Copyright 2025 Arizona Regional Multiple Listing Service, Inc. All rights reserved.
Bought with Non-MLS Office




