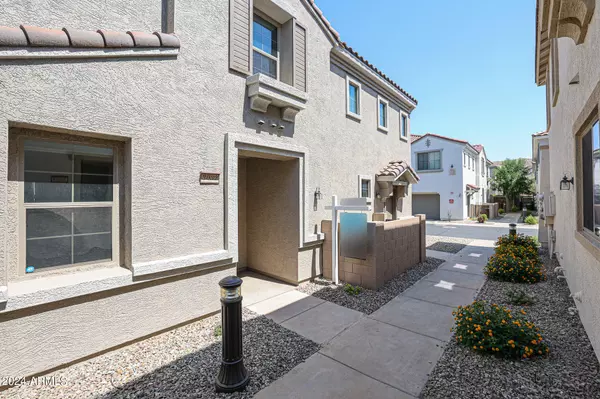For more information regarding the value of a property, please contact us for a free consultation.
3032 E Darrow Street Phoenix, AZ 85042
Want to know what your home might be worth? Contact us for a FREE valuation!

Our team is ready to help you sell your home for the highest possible price ASAP
Key Details
Sold Price $353,000
Property Type Townhouse
Sub Type Townhouse
Listing Status Sold
Purchase Type For Sale
Square Footage 1,538 sqft
Price per Sqft $229
Subdivision Hunter Ridge Phase 2 Condominium
MLS Listing ID 6719877
Sold Date 07/10/24
Bedrooms 3
HOA Fees $250/mo
HOA Y/N Yes
Originating Board Arizona Regional Multiple Listing Service (ARMLS)
Year Built 2009
Annual Tax Amount $1,490
Tax Year 2023
Lot Size 788 Sqft
Acres 0.02
Property Description
Nestled in the sought-after gated community of South Phoenix, this stunning townhouse presents an exceptional opportunity. Boasting 3 bedromms and 2.5 bathrooms, the residence features numerous upgrades, including water-resistant Pergo engineered wood flooring and exquisite porcelain tile in the bathrooms. The spacious master bedroom offers an ensuite bathroom and walk-in closet, while the impeccable eat-in kitchen boasts quartz countertops and upgraded matte black fixtures. Outside, a private patio awaits with pavers and an irrigation system. Residents enjoy exclusive access to two pools, hot tubs, a sand volleyball court, BBQ areas, and illuminated walking Trails. Conveniently located near Sky Harbor International Airport, golf courses, hiking trails, and downtown Phoenix.
Location
State AZ
County Maricopa
Community Hunter Ridge Phase 2 Condominium
Direction Head west on E Baseline Rd toward S 31st Way, Right onto N 30th Dr, Left toward E Darrow St, Right at E Donner Dr, Left onto E Darrow St. Property will be on the right.
Rooms
Other Rooms Great Room
Master Bedroom Upstairs
Den/Bedroom Plus 3
Separate Den/Office N
Interior
Interior Features Upstairs, Eat-in Kitchen, Breakfast Bar, 9+ Flat Ceilings, Drink Wtr Filter Sys, Pantry, Full Bth Master Bdrm, High Speed Internet, Smart Home, Granite Counters
Heating Electric
Cooling Refrigeration, Programmable Thmstat, Ceiling Fan(s)
Flooring Carpet, Tile, Wood
Fireplaces Number No Fireplace
Fireplaces Type None
Fireplace No
Window Features Dual Pane
SPA None
Exterior
Exterior Feature Patio, Private Yard
Parking Features Common
Garage Spaces 2.0
Garage Description 2.0
Fence Block
Pool None
Landscape Description Irrigation Back
Community Features Gated Community, Community Spa Htd, Community Spa, Community Pool Htd, Community Pool, Playground, Biking/Walking Path
Utilities Available SRP
Amenities Available Management
View Mountain(s)
Roof Type Tile
Private Pool No
Building
Lot Description Gravel/Stone Back, Synthetic Grass Back, Irrigation Back
Story 2
Builder Name KB Homes
Sewer Public Sewer
Water City Water
Structure Type Patio,Private Yard
New Construction No
Schools
Elementary Schools Roosevelt Elementary School
Middle Schools Stanfield Elementary School
High Schools South Mountain High School
School District Phoenix Union High School District
Others
HOA Name Hunter Ridge HOA
HOA Fee Include Maintenance Grounds
Senior Community No
Tax ID 122-96-795
Ownership Fee Simple
Acceptable Financing Conventional, VA Loan
Horse Property N
Listing Terms Conventional, VA Loan
Financing Cash
Read Less

Copyright 2025 Arizona Regional Multiple Listing Service, Inc. All rights reserved.
Bought with Realty ONE Group




