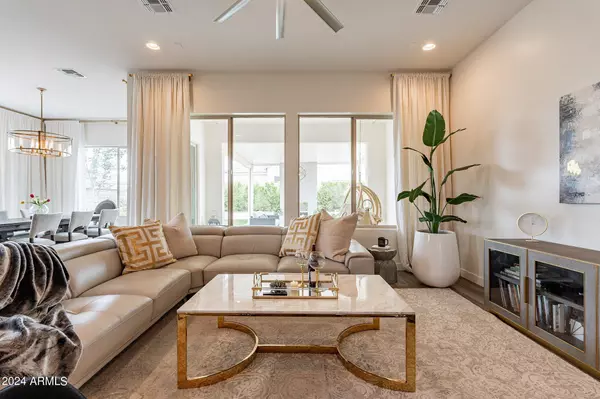For more information regarding the value of a property, please contact us for a free consultation.
1442 E SAN CARLOS Way Gilbert, AZ 85298
Want to know what your home might be worth? Contact us for a FREE valuation!

Our team is ready to help you sell your home for the highest possible price ASAP
Key Details
Sold Price $1,075,000
Property Type Single Family Home
Sub Type Single Family - Detached
Listing Status Sold
Purchase Type For Sale
Square Footage 2,975 sqft
Price per Sqft $361
Subdivision Waterston
MLS Listing ID 6674602
Sold Date 05/28/24
Style Ranch
Bedrooms 4
HOA Fees $165/mo
HOA Y/N Yes
Originating Board Arizona Regional Multiple Listing Service (ARMLS)
Year Built 2021
Annual Tax Amount $3,124
Tax Year 2023
Lot Size 8,450 Sqft
Acres 0.19
Property Description
Welcome to your dream home in the highly sought-after Waterston community! This stunning residence exudes elegance and sophistication, showcasing high-end tasteful finishes throughout that rival those of a model home. Step inside to discover a meticulously customized and upgraded kitchen, along with luxurious bathrooms that boast premium features and attention to detail. Whether you're preparing meals or unwinding in the spa-like ambiance, every corner of this home radiates comfort and style. Outside, experience your own private retreat in the backyard oasis, complete with a custom fireplace, elegant travertine flooring, and a built-in BBQ area. Perfect for entertaining guests or enjoying peaceful evenings under the stars, this outdoor space is sure to impress. Situated on a spacious corner lot, this property offers ample room for outdoor activities and landscaping possibilities. Plus, with close proximity to Waterston amenities, residents can enjoy community perks and activities. Conveniently located near the Chandler Nature Center, Veterans Oasis Park, and Gilbert Regional Park, outdoor enthusiasts will appreciate the abundance of recreational opportunities right at their doorstep. Don't miss your chance to own this exceptional home. Arizona Living is Right Here Waiting for You!
Location
State AZ
County Maricopa
Community Waterston
Direction Chandler Heights, north on Flint, west on Flower, north on Granite, east on San Carlos
Rooms
Other Rooms Great Room, BonusGame Room
Master Bedroom Split
Den/Bedroom Plus 6
Separate Den/Office Y
Interior
Interior Features Breakfast Bar, 9+ Flat Ceilings, Drink Wtr Filter Sys, Soft Water Loop, Pantry, Double Vanity, Full Bth Master Bdrm, Separate Shwr & Tub, High Speed Internet
Heating Natural Gas
Cooling Refrigeration, Programmable Thmstat, Ceiling Fan(s)
Flooring Carpet, Tile
Fireplaces Type 1 Fireplace, Exterior Fireplace, Gas
Fireplace Yes
Window Features Vinyl Frame,Double Pane Windows,Low Emissivity Windows
SPA None
Exterior
Exterior Feature Covered Patio(s), Gazebo/Ramada, Patio, Built-in Barbecue
Parking Features Attch'd Gar Cabinets, Dir Entry frm Garage, Electric Door Opener, Tandem
Garage Spaces 3.0
Garage Description 3.0
Fence Block
Pool None
Community Features Community Spa, Community Pool, Tennis Court(s), Playground, Biking/Walking Path, Clubhouse, Fitness Center
Utilities Available SRP, SW Gas
Amenities Available Management, Rental OK (See Rmks)
Roof Type Tile
Private Pool No
Building
Lot Description Sprinklers In Rear, Sprinklers In Front, Corner Lot, Synthetic Grass Frnt, Synthetic Grass Back, Auto Timer H2O Front, Auto Timer H2O Back
Story 1
Builder Name TriPoint Homes
Sewer Public Sewer
Water City Water
Architectural Style Ranch
Structure Type Covered Patio(s),Gazebo/Ramada,Patio,Built-in Barbecue
New Construction No
Schools
Elementary Schools Robert J.C. Rice Elementary School
Middle Schools Willie & Coy Payne Jr. High
High Schools Basha High School
School District Chandler Unified District
Others
HOA Name Waterston Comm. Asso
HOA Fee Include Maintenance Grounds
Senior Community No
Tax ID 313-26-284
Ownership Fee Simple
Acceptable Financing Conventional, VA Loan
Horse Property N
Listing Terms Conventional, VA Loan
Financing Conventional
Read Less

Copyright 2025 Arizona Regional Multiple Listing Service, Inc. All rights reserved.
Bought with My Home Group Real Estate




