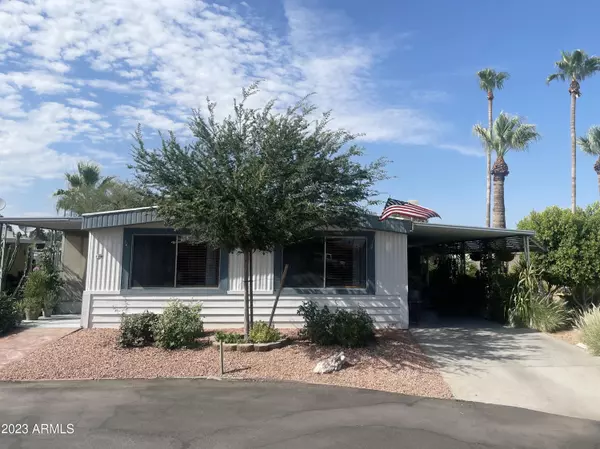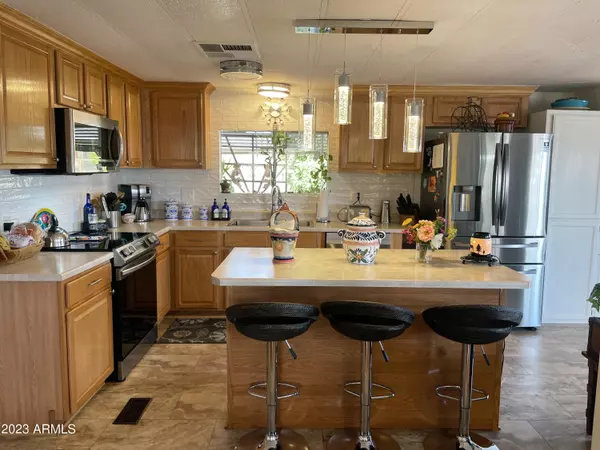For more information regarding the value of a property, please contact us for a free consultation.
6820 W Pierce Street #128 Phoenix, AZ 85043
Want to know what your home might be worth? Contact us for a FREE valuation!

Our team is ready to help you sell your home for the highest possible price ASAP
Key Details
Sold Price $118,000
Property Type Mobile Home
Sub Type Mfg/Mobile Housing
Listing Status Sold
Purchase Type For Sale
Square Footage 1,344 sqft
Price per Sqft $87
Subdivision San Estrella
MLS Listing ID 6577753
Sold Date 09/29/23
Bedrooms 2
HOA Y/N No
Originating Board Arizona Regional Multiple Listing Service (ARMLS)
Land Lease Amount 860.0
Year Built 1978
Annual Tax Amount $176
Tax Year 2022
Property Description
Not age restricted! Remodeled, open floor plan, rare find in this price! New in 2021: kitchen, AC, roof, paint inside & out, wood vinyl flooring. Upgraded appliance package in kitchen. Hot water heater replaced in '23. No popcorn ceilings! Home's been well maintained with loving touches. Painted, textured walls, updated fixtures give a modern feel. Built-in TV hutch in living room. Ceiling fans. Primary bedroom has walk-in closet, a vessell sink, tile-surround shower. Bonus storage room can be converted to a 3rd bedroom. AZ room with epoxy flooring. 2 storage sheds: 10x16 & 12x12 Lot has trees, fenced backyard, and amazing gardening touches. Community pool & spa, fitness center, several sport courts. Lot rent includes water, sewer & trash. Financing available!
Location
State AZ
County Maricopa
Community San Estrella
Rooms
Other Rooms Great Room
Master Bedroom Not split
Den/Bedroom Plus 3
Separate Den/Office Y
Interior
Interior Features Vaulted Ceiling(s), Pantry, 3/4 Bath Master Bdrm, High Speed Internet
Heating Electric
Cooling Refrigeration, Programmable Thmstat, Ceiling Fan(s)
Flooring Laminate, Linoleum, Vinyl
Fireplaces Number No Fireplace
Fireplaces Type None
Fireplace No
Window Features Double Pane Windows
SPA None
Exterior
Exterior Feature Storage
Parking Features Unassigned, Common
Carport Spaces 2
Fence None
Pool None
Community Features Gated Community, Community Spa Htd, Community Pool Htd, Racquetball, Playground, Biking/Walking Path, Clubhouse, Fitness Center
Utilities Available SRP
Roof Type Foam
Private Pool No
Building
Lot Description Gravel/Stone Front, Gravel/Stone Back
Story 1
Builder Name Skyline
Sewer Public Sewer
Water City Water
Structure Type Storage
New Construction No
Schools
Elementary Schools Fowler Elementary School
Middle Schools Western Valley Middle School
High Schools Tolleson Union High School
School District Tolleson Union High School District
Others
HOA Fee Include Sewer,Maintenance Grounds,Front Yard Maint,Water
Senior Community No
Tax ID 102-41-002-A
Ownership Leasehold
Acceptable Financing Cash, Conventional, FHA, VA Loan
Horse Property N
Listing Terms Cash, Conventional, FHA, VA Loan
Financing Conventional
Read Less

Copyright 2025 Arizona Regional Multiple Listing Service, Inc. All rights reserved.
Bought with At Home Real Estate Arizona




