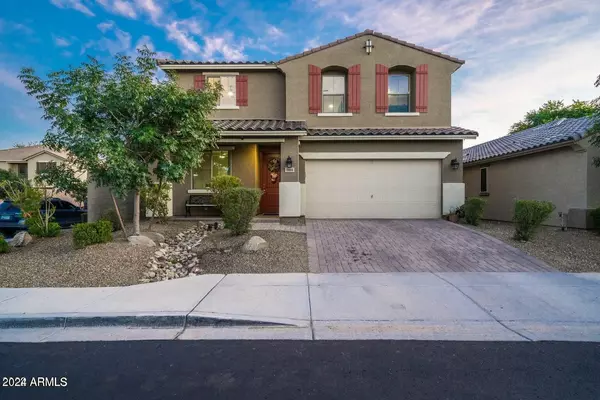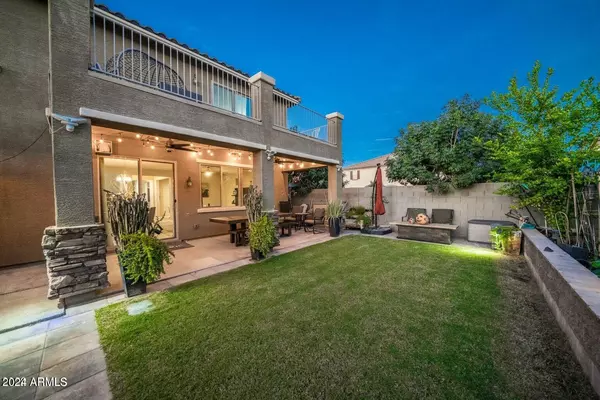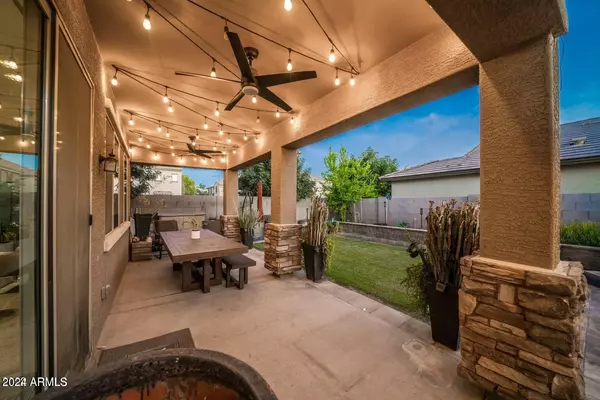2811 E DUNBAR Drive Phoenix, AZ 85042
UPDATED:
01/02/2025 08:15 AM
Key Details
Property Type Single Family Home
Sub Type Single Family - Detached
Listing Status Active
Purchase Type For Sale
Square Footage 3,107 sqft
Price per Sqft $193
Subdivision Summers Place
MLS Listing ID 6790833
Bedrooms 5
HOA Fees $150/mo
HOA Y/N Yes
Originating Board Arizona Regional Multiple Listing Service (ARMLS)
Year Built 2017
Annual Tax Amount $3,927
Tax Year 2024
Lot Size 5,137 Sqft
Acres 0.12
Property Description
Additional features include an office, a great room, and an eat-in dining area on the main floor. The home also offers ample storage and parking space with a 3-car tandem garage.
Location
State AZ
County Maricopa
Community Summers Place
Direction North on 28th Place through gate, west on Dunbar to property on south side.
Rooms
Other Rooms Loft, Family Room
Master Bedroom Upstairs
Den/Bedroom Plus 6
Separate Den/Office N
Interior
Interior Features Upstairs, Eat-in Kitchen, 9+ Flat Ceilings, Kitchen Island, Full Bth Master Bdrm
Heating Electric
Cooling Refrigeration
Flooring Carpet, Tile
Fireplaces Number No Fireplace
Fireplaces Type None
Fireplace No
Window Features Dual Pane
SPA None
Exterior
Garage Spaces 3.0
Garage Description 3.0
Fence Block
Pool None
Landscape Description Irrigation Back, Irrigation Front
Community Features Playground, Biking/Walking Path
Amenities Available Other
View City Lights, Mountain(s)
Roof Type Concrete
Private Pool No
Building
Lot Description Natural Desert Back, Grass Front, Grass Back, Natural Desert Front, Irrigation Front, Irrigation Back
Story 2
Builder Name unknown
Sewer Public Sewer
Water City Water
New Construction No
Schools
Elementary Schools T G Barr School
Middle Schools South Mountain High School
High Schools South Mountain High School
School District Phoenix Union High School District
Others
HOA Name summers place
HOA Fee Include Maintenance Grounds,Street Maint
Senior Community No
Tax ID 122-95-086
Ownership Fee Simple
Acceptable Financing Conventional, FHA, VA Loan
Horse Property N
Listing Terms Conventional, FHA, VA Loan

Copyright 2025 Arizona Regional Multiple Listing Service, Inc. All rights reserved.




