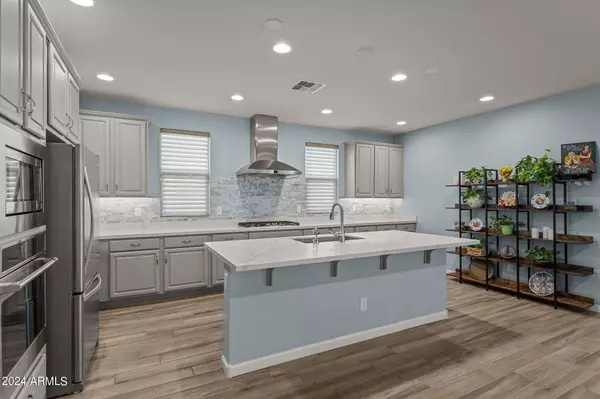4629 CACTUS WREN Road Wickenburg, AZ 85390
UPDATED:
01/02/2025 03:39 PM
Key Details
Property Type Single Family Home
Sub Type Single Family - Detached
Listing Status Active
Purchase Type For Sale
Square Footage 2,143 sqft
Price per Sqft $293
Subdivision Wickenburg Ranch
MLS Listing ID 6796286
Style Ranch
Bedrooms 2
HOA Fees $1,347/qua
HOA Y/N Yes
Originating Board Arizona Regional Multiple Listing Service (ARMLS)
Year Built 2021
Annual Tax Amount $1,786
Tax Year 2024
Lot Size 7,514 Sqft
Acres 0.17
Property Description
The generously sized primary bedroom is a private retreat, complete with a large shower in the en-suite bathroom, offering a spa-like experience
Location
State AZ
County Yavapai
Community Wickenburg Ranch
Direction Enter Wickenburg Ranch; stay on Wickenburg Ranch Way; Right on Tumbleweed; Turn left; Left onto Prospector Wy; Right onto Cactus Wren Rd. Home is on the right.
Rooms
Other Rooms Great Room
Master Bedroom Split
Den/Bedroom Plus 3
Separate Den/Office Y
Interior
Interior Features Eat-in Kitchen, Kitchen Island, Pantry, 3/4 Bath Master Bdrm, Double Vanity, High Speed Internet, Granite Counters
Heating Electric
Cooling Evaporative Cooling, Programmable Thmstat
Flooring Carpet, Tile
Fireplaces Number No Fireplace
Fireplaces Type Fire Pit, None
Fireplace No
SPA None
Exterior
Exterior Feature Covered Patio(s), Patio, Built-in Barbecue
Parking Features Attch'd Gar Cabinets, Extnded Lngth Garage
Garage Spaces 2.0
Garage Description 2.0
Fence None
Pool None
Landscape Description Irrigation Back, Irrigation Front
Community Features Gated Community, Pickleball Court(s), Community Spa Htd, Community Spa, Community Pool Htd, Community Pool, Lake Subdivision, Community Media Room, Guarded Entry, Golf, Concierge, Tennis Court(s), Playground, Biking/Walking Path, Clubhouse, Fitness Center
Amenities Available Management, Rental OK (See Rmks)
Roof Type Tile
Private Pool No
Building
Lot Description Sprinklers In Rear, Sprinklers In Front, Desert Back, Desert Front, Auto Timer H2O Front, Auto Timer H2O Back, Irrigation Front, Irrigation Back
Story 1
Builder Name Shea
Sewer Public Sewer
Water City Water
Architectural Style Ranch
Structure Type Covered Patio(s),Patio,Built-in Barbecue
New Construction No
Schools
Elementary Schools Hassayampa Elementary School
Middle Schools Vulture Peak Middle School
High Schools Wickenburg High School
School District Wickenburg Unified District
Others
HOA Name Wickenburg Ranch
HOA Fee Include Maintenance Grounds
Senior Community No
Tax ID 201-31-656
Ownership Fee Simple
Acceptable Financing Conventional, 1031 Exchange, VA Loan
Horse Property N
Listing Terms Conventional, 1031 Exchange, VA Loan

Copyright 2025 Arizona Regional Multiple Listing Service, Inc. All rights reserved.




