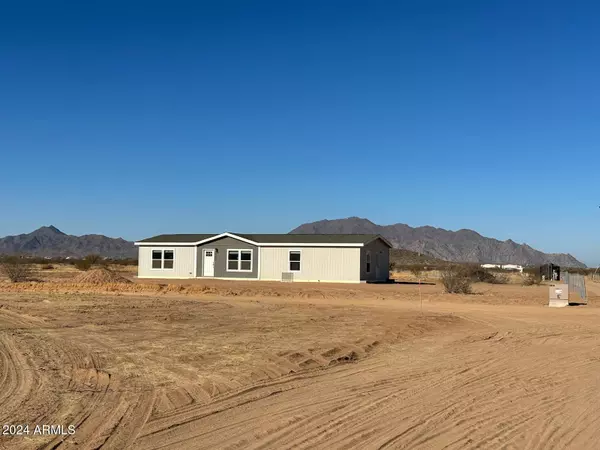53798 W footprints -- Maricopa, AZ 85139
UPDATED:
01/17/2025 02:46 AM
Key Details
Property Type Mobile Home
Sub Type Mfg/Mobile Housing
Listing Status Active
Purchase Type For Sale
Square Footage 1,680 sqft
Price per Sqft $181
Subdivision Custom Clayton Mobile Home
MLS Listing ID 6793547
Bedrooms 4
HOA Y/N No
Originating Board Arizona Regional Multiple Listing Service (ARMLS)
Year Built 2024
Annual Tax Amount $2,025
Lot Size 1.250 Acres
Acres 1.25
Property Description
Location
State AZ
County Pinal
Community Custom Clayton Mobile Home
Direction Take the 238 highway take a left on Rop Bravo rd which turns into N Hidden valley road go 2 miles to jt western trail then turn left follow 2 mobiles on your right!
Rooms
Den/Bedroom Plus 4
Separate Den/Office N
Interior
Interior Features Eat-in Kitchen, Breakfast Bar, Kitchen Island, Double Vanity, Full Bth Master Bdrm, Laminate Counters
Heating Electric
Cooling Refrigeration
Flooring Laminate, Wood
Fireplaces Number No Fireplace
Fireplaces Type None
Fireplace No
Window Features Sunscreen(s),Dual Pane,Low-E
SPA None
Laundry WshrDry HookUp Only
Exterior
Fence Wire
Pool None
Utilities Available Other (See Remarks)
Amenities Available None
Roof Type Composition
Private Pool No
Building
Lot Description Corner Lot, Dirt Front, Dirt Back
Story 1
Builder Name Clayton Homes
Sewer Septic Tank
Water Well - Pvtly Owned, Shared Well
New Construction Yes
Others
HOA Fee Include No Fees
Senior Community No
Tax ID 310-74-034-0
Ownership Fee Simple
Acceptable Financing Conventional, FHA, USDA Loan, VA Loan
Horse Property Y
Listing Terms Conventional, FHA, USDA Loan, VA Loan

Copyright 2025 Arizona Regional Multiple Listing Service, Inc. All rights reserved.




