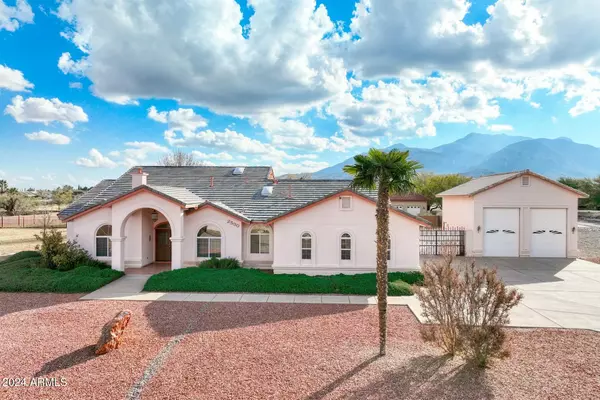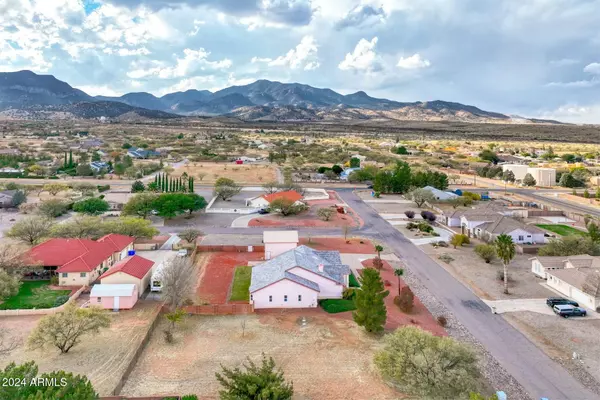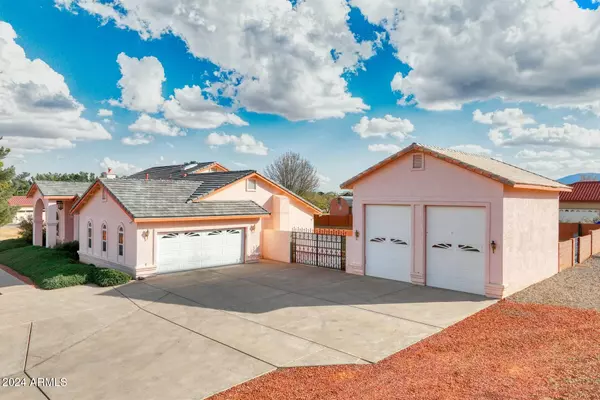2530 E ATSINA Drive Sierra Vista, AZ 85650
UPDATED:
12/29/2024 07:38 AM
Key Details
Property Type Single Family Home
Sub Type Single Family - Detached
Listing Status Active
Purchase Type For Sale
Square Footage 2,466 sqft
Price per Sqft $233
Subdivision Mountain Shadows Phase E
MLS Listing ID 6792688
Style Ranch
Bedrooms 3
HOA Y/N No
Originating Board Arizona Regional Multiple Listing Service (ARMLS)
Year Built 1996
Annual Tax Amount $3,838
Tax Year 2024
Lot Size 1.000 Acres
Acres 1.0
Property Description
Location
State AZ
County Cochise
Community Mountain Shadows Phase E
Direction From Hwy 92, turn right on Kachina, left on Cherokee, Left on Atsina to house on right.
Rooms
Other Rooms Great Room
Master Bedroom Split
Den/Bedroom Plus 4
Separate Den/Office Y
Interior
Interior Features Eat-in Kitchen, Vaulted Ceiling(s), Separate Shwr & Tub, Tub with Jets, High Speed Internet
Heating Natural Gas
Cooling Refrigeration, Evaporative Cooling
Flooring Carpet, Linoleum, Tile
Fireplaces Number 1 Fireplace
Fireplaces Type 1 Fireplace, Gas
Fireplace Yes
Window Features Dual Pane
SPA None
Laundry WshrDry HookUp Only
Exterior
Exterior Feature Covered Patio(s)
Parking Features Electric Door Opener, RV Gate, RV Garage
Garage Spaces 4.0
Garage Description 4.0
Fence Block
Pool None
Community Features Biking/Walking Path
Amenities Available None
Roof Type Tile
Private Pool No
Building
Lot Description Sprinklers In Rear, Sprinklers In Front, Natural Desert Back, Gravel/Stone Front, Gravel/Stone Back
Story 1
Builder Name TBD
Sewer Septic in & Cnctd
Water Pvt Water Company
Architectural Style Ranch
Structure Type Covered Patio(s)
New Construction No
Schools
Elementary Schools Pueblo Del Sol Elementary School
Middle Schools Joyce Clark Middle School
High Schools Buena High School
School District Sierra Vista Unified District
Others
HOA Fee Include No Fees
Senior Community No
Tax ID 105-99-452
Ownership Fee Simple
Acceptable Financing Conventional, VA Loan
Horse Property N
Listing Terms Conventional, VA Loan

Copyright 2025 Arizona Regional Multiple Listing Service, Inc. All rights reserved.




