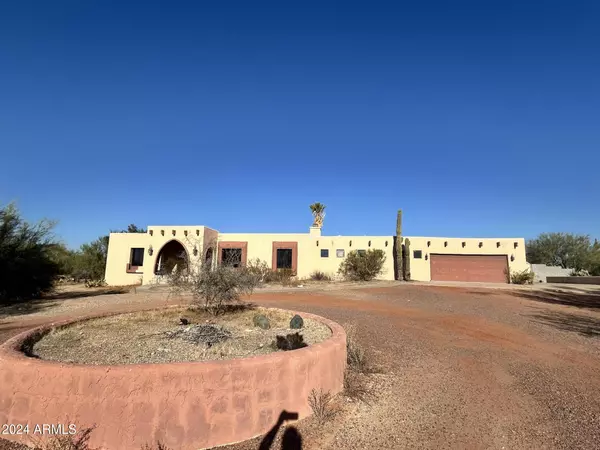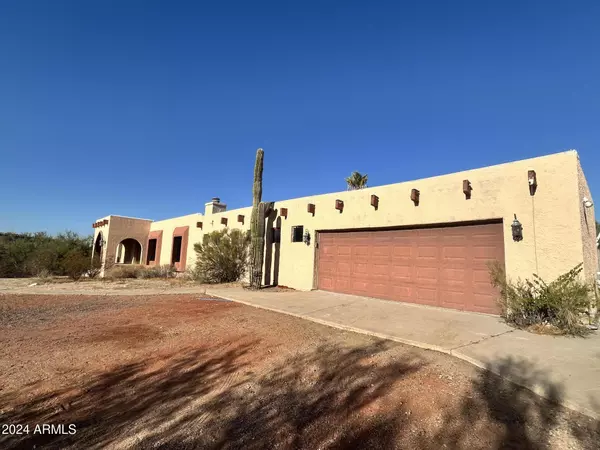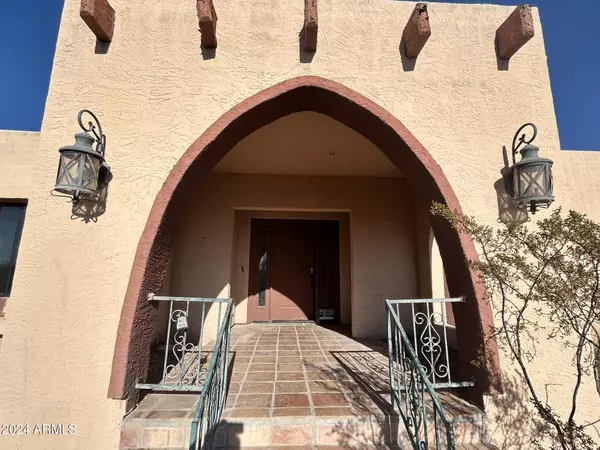4934 E CALLE DE LAS ESTRELLAS -- Cave Creek, AZ 85331
UPDATED:
01/19/2025 03:04 PM
Key Details
Property Type Single Family Home
Sub Type Single Family - Detached
Listing Status Pending
Purchase Type For Sale
Square Footage 2,879 sqft
Price per Sqft $251
Subdivision La Tierra Prometida
MLS Listing ID 6791774
Bedrooms 4
HOA Y/N No
Originating Board Arizona Regional Multiple Listing Service (ARMLS)
Year Built 1974
Annual Tax Amount $1,722
Tax Year 2024
Lot Size 1.651 Acres
Acres 1.65
Property Description
Location
State AZ
County Maricopa
Community La Tierra Prometida
Direction Head North on Cave Creek Rd, turn right onto Ashler Hills Dr, turn right onto 49th St, turn right onto De Los Arboles, turn left onto Calle de Las Estrellas Rd, the property will be on your right.
Rooms
Other Rooms Family Room, BonusGame Room
Den/Bedroom Plus 6
Separate Den/Office Y
Interior
Interior Features Eat-in Kitchen, Pantry, Double Vanity, Full Bth Master Bdrm
Heating Electric
Cooling Ceiling Fan(s), Refrigeration
Flooring Tile, Concrete
Fireplaces Type 2 Fireplace, Family Room, Master Bedroom
Fireplace Yes
SPA None
Laundry WshrDry HookUp Only
Exterior
Exterior Feature Covered Patio(s)
Parking Features RV Access/Parking
Garage Spaces 2.0
Garage Description 2.0
Fence Block, Wrought Iron
Pool Private
Amenities Available Other
View Mountain(s)
Roof Type Built-Up
Private Pool Yes
Building
Lot Description Gravel/Stone Front, Gravel/Stone Back
Story 1
Builder Name Unknown
Sewer Septic Tank
Water City Water
Structure Type Covered Patio(s)
New Construction No
Schools
Elementary Schools Black Mountain Elementary School
Middle Schools Cactus Shadows High School
High Schools Cactus Shadows High School
School District Cave Creek Unified District
Others
HOA Fee Include No Fees
Senior Community No
Tax ID 211-37-071
Ownership Fee Simple
Horse Property N

Copyright 2025 Arizona Regional Multiple Listing Service, Inc. All rights reserved.




