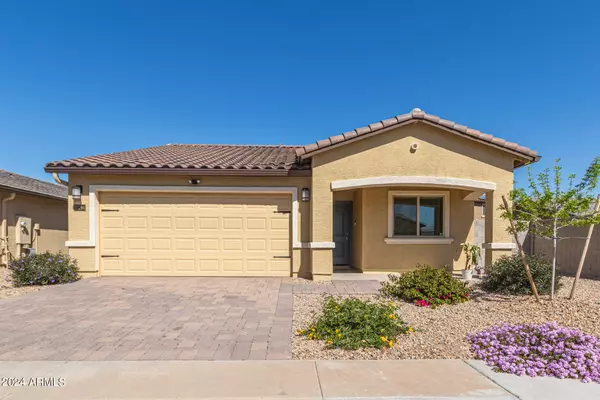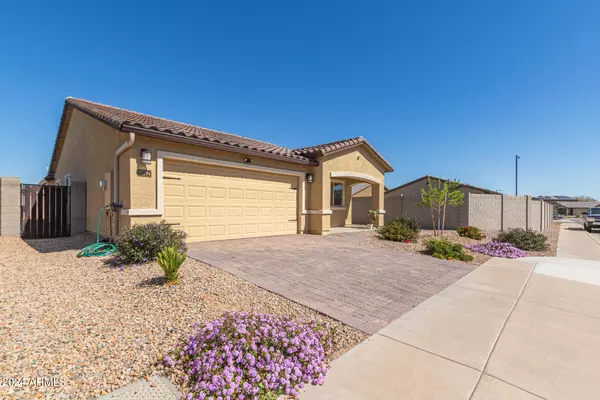25794 W SAMANTHA Way Buckeye, AZ 85326
UPDATED:
01/02/2025 08:32 PM
Key Details
Property Type Single Family Home
Sub Type Single Family - Detached
Listing Status Active
Purchase Type For Rent
Square Footage 1,540 sqft
Subdivision Terravista Phase 2 Various Lots & Tracts Replat
MLS Listing ID 6791746
Style Ranch
Bedrooms 3
HOA Y/N Yes
Originating Board Arizona Regional Multiple Listing Service (ARMLS)
Year Built 2023
Lot Size 6,105 Sqft
Acres 0.14
Property Description
Location
State AZ
County Maricopa
Community Terravista Phase 2 Various Lots & Tracts Replat
Direction I-10 West Take Exit 114 for Miller Rd Turn right onto MC 85 Turn left on S 257th Ave Turn right onto W Coles Rd
Rooms
Other Rooms Great Room
Den/Bedroom Plus 3
Separate Den/Office N
Interior
Interior Features Eat-in Kitchen, Breakfast Bar, No Interior Steps, Pantry, 3/4 Bath Master Bdrm, High Speed Internet, Granite Counters
Heating Electric
Cooling Refrigeration
Flooring Carpet, Laminate
Fireplaces Number No Fireplace
Fireplaces Type None
Furnishings Unfurnished
Fireplace No
Window Features Dual Pane,ENERGY STAR Qualified Windows,Vinyl Frame
Laundry Washer Hookup, Engy Star (See Rmks), 220 V Dryer Hookup, Dryer Included, Inside, Washer Included
Exterior
Exterior Feature Covered Patio(s), Patio
Parking Features Electric Door Opener
Garage Spaces 2.0
Garage Description 2.0
Fence Block
Pool None
Landscape Description Irrigation Front
Community Features Playground
View Mountain(s)
Roof Type Tile,Concrete
Private Pool No
Building
Lot Description Desert Front, Dirt Back, Irrigation Front
Story 1
Builder Name LGI HOMES
Sewer Public Sewer
Water City Water
Architectural Style Ranch
Structure Type Covered Patio(s),Patio
New Construction No
Schools
Elementary Schools Buckeye Elementary School
Middle Schools Buckeye Elementary School
High Schools Buckeye Union High School
School District Buckeye Union High School District
Others
Pets Allowed Lessor Approval
HOA Name AAM
Senior Community No
Tax ID 400-34-860
Horse Property N

Copyright 2025 Arizona Regional Multiple Listing Service, Inc. All rights reserved.




