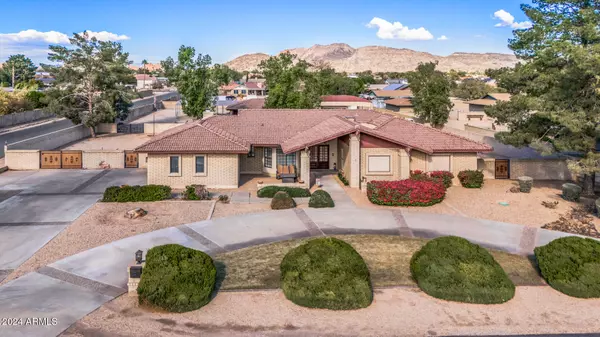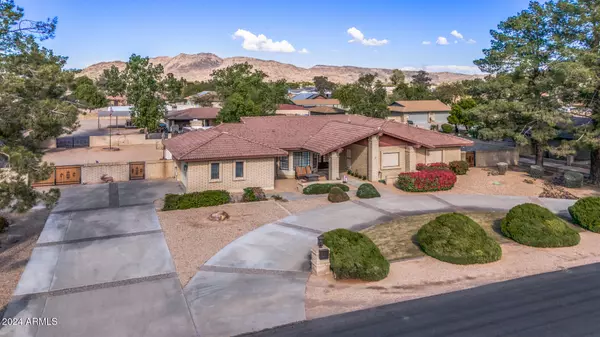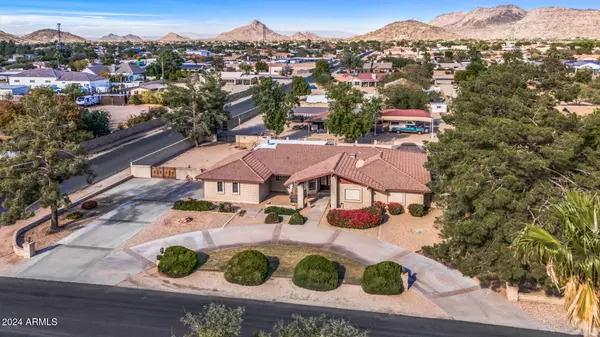4840 W Misty Willow Lane Glendale, AZ 85310
UPDATED:
12/10/2024 04:31 PM
Key Details
Property Type Single Family Home
Sub Type Single Family - Detached
Listing Status Active Under Contract
Purchase Type For Sale
Square Footage 2,576 sqft
Price per Sqft $341
Subdivision Saddleback Meadows
MLS Listing ID 6791667
Bedrooms 4
HOA Y/N No
Originating Board Arizona Regional Multiple Listing Service (ARMLS)
Year Built 1986
Annual Tax Amount $3,651
Tax Year 2024
Lot Size 1.101 Acres
Acres 1.1
Property Description
On the other half of the home you will find the full 4 bedrooms, including the master bedroom with a separate shower/tub and walk in closet. With a north/south facing orientation, you'll enjoy abundant natural light throughout the day, highlighting the breathtaking mountain views that frame the property.
Situated on a sprawling 1.1-acre lot with no HOA restrictions, this home offers endless possibilities for outdoor enjoyment. Imagine hosting barbecues, with family and friends, lounging in the beautiful new 2024 spa (that DOES convey with the home) relaxing by the outdoor firepit or even creating your very own horse sanctuary right in your backyard. (For the hobbyist or entrepreneur, a workshop awaits, complete with dual entry and electricity. Whether you're pursuing your passion projects or running a home-based business, this versatile space offers endless potential.
Dont miss the horse coverings in the back of the lot , with water spikets already piped, as well as an RV covered spot with all the hook ups. Dual RV gate entrance (one newer with a remote control). (This home is located near the 101 and the i17 so you can embrace the best of city living while living in the serenity of suburban life at this exceptional property. Don't miss your chance to make this exquisite residence your own - see for yourself and experience the epitome of Arizona living!
Location
State AZ
County Maricopa
Community Saddleback Meadows
Rooms
Other Rooms Separate Workshop, Great Room, Family Room, BonusGame Room
Den/Bedroom Plus 5
Separate Den/Office N
Interior
Interior Features Eat-in Kitchen, Breakfast Bar, Central Vacuum, Vaulted Ceiling(s), Wet Bar, Double Vanity, Full Bth Master Bdrm, Separate Shwr & Tub, Tub with Jets
Heating Electric
Cooling Refrigeration, Ceiling Fan(s)
Flooring Tile
Fireplaces Number 1 Fireplace
Fireplaces Type 1 Fireplace
Fireplace Yes
Window Features Dual Pane
SPA Above Ground,Heated,Private
Laundry WshrDry HookUp Only
Exterior
Exterior Feature Covered Patio(s), Gazebo/Ramada, RV Hookup
Parking Features Attch'd Gar Cabinets, Electric Door Opener, Rear Vehicle Entry, RV Gate, RV Access/Parking
Garage Spaces 2.0
Carport Spaces 4
Garage Description 2.0
Fence Block
Pool None
Landscape Description Irrigation Front
Amenities Available None
Roof Type Tile
Private Pool No
Building
Lot Description Sprinklers In Rear, Desert Front, Grass Front, Irrigation Front
Story 1
Builder Name NA
Sewer Septic Tank
Water City Water
Structure Type Covered Patio(s),Gazebo/Ramada,RV Hookup
New Construction No
Schools
Elementary Schools Las Brisas Elementary School
Middle Schools Hillcrest Middle School
High Schools Sandra Day O'Connor High School
School District Deer Valley Unified District
Others
HOA Fee Include No Fees
Senior Community No
Tax ID 205-12-028
Ownership Fee Simple
Acceptable Financing Conventional, FHA, VA Loan
Horse Property Y
Horse Feature Auto Water, Stall
Listing Terms Conventional, FHA, VA Loan

Copyright 2025 Arizona Regional Multiple Listing Service, Inc. All rights reserved.




