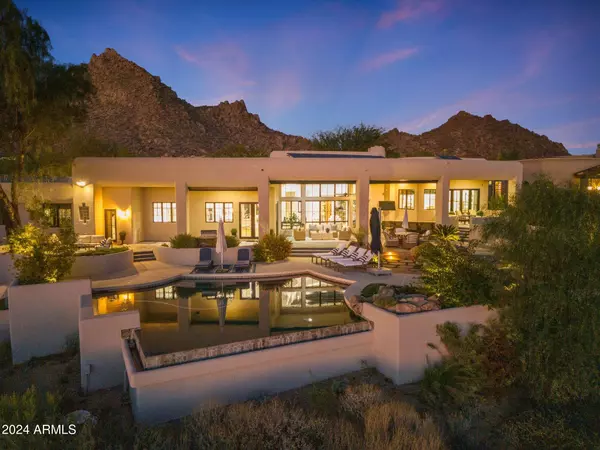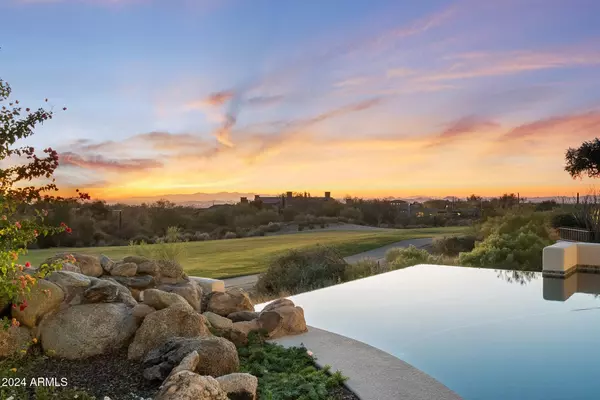10801 E HAPPY VALLEY Road #10 Scottsdale, AZ 85255
UPDATED:
Key Details
Sold Price $3,450,000
Property Type Single Family Home
Sub Type Single Family - Detached
Listing Status Sold
Purchase Type For Sale
Square Footage 3,799 sqft
Price per Sqft $908
Subdivision Glenn Moor
MLS Listing ID 6789294
Sold Date 01/16/25
Style Other (See Remarks)
Bedrooms 3
HOA Fees $472/qua
HOA Y/N Yes
Originating Board Arizona Regional Multiple Listing Service (ARMLS)
Year Built 1991
Annual Tax Amount $5,431
Tax Year 2024
Lot Size 0.586 Acres
Acres 0.59
Property Description
Location
State AZ
County Maricopa
Community Glenn Moor
Direction From Pima Rd head East on Happy Valley, past Alma School Rd to Glenn Moor Guard house. Enter community and follow curve in the road to the left. #10 is on the right side of the road.
Rooms
Other Rooms Great Room
Master Bedroom Split
Den/Bedroom Plus 4
Separate Den/Office Y
Interior
Interior Features Eat-in Kitchen, 9+ Flat Ceilings, Drink Wtr Filter Sys, Fire Sprinklers, Vaulted Ceiling(s), Kitchen Island, Pantry, Double Vanity, Full Bth Master Bdrm, Separate Shwr & Tub, High Speed Internet, Smart Home
Heating Natural Gas
Cooling Ceiling Fan(s), Refrigeration
Flooring Other, Carpet, Tile, Wood
Fireplaces Type Other (See Remarks), 2 Fireplace, Fire Pit, Living Room, Master Bedroom, Gas
Fireplace Yes
Window Features Dual Pane,ENERGY STAR Qualified Windows,Mechanical Sun Shds,Vinyl Frame
SPA None
Exterior
Exterior Feature Circular Drive, Covered Patio(s), Patio, Private Street(s), Built-in Barbecue
Parking Features Dir Entry frm Garage, Electric Door Opener, Separate Strge Area
Garage Spaces 3.0
Garage Description 3.0
Fence Block
Pool Solar Thermal Sys, Variable Speed Pump, Heated, Private, Solar Pool Equipment
Community Features Gated Community, Community Pool Htd, Community Pool, Guarded Entry, Golf, Tennis Court(s), Clubhouse
Amenities Available Management, Rental OK (See Rmks)
View City Lights, Mountain(s)
Roof Type Tile,Foam
Private Pool Yes
Building
Lot Description Sprinklers In Rear, Sprinklers In Front, Desert Back, Desert Front, On Golf Course, Gravel/Stone Front, Gravel/Stone Back, Auto Timer H2O Front, Auto Timer H2O Back
Story 1
Builder Name Unknown
Sewer Sewer in & Cnctd, Public Sewer
Water City Water
Architectural Style Other (See Remarks)
Structure Type Circular Drive,Covered Patio(s),Patio,Private Street(s),Built-in Barbecue
New Construction No
Schools
Elementary Schools Desert Sun Academy
Middle Schools Sonoran Trails Middle School
High Schools Cactus Shadows High School
School District Cave Creek Unified District
Others
HOA Name Glenn Moor Assoc
HOA Fee Include Maintenance Grounds,Street Maint
Senior Community No
Tax ID 217-02-042
Ownership Fee Simple
Acceptable Financing Conventional
Horse Property N
Listing Terms Conventional
Financing Cash

Copyright 2025 Arizona Regional Multiple Listing Service, Inc. All rights reserved.
Bought with Arizona Best Real Estate




