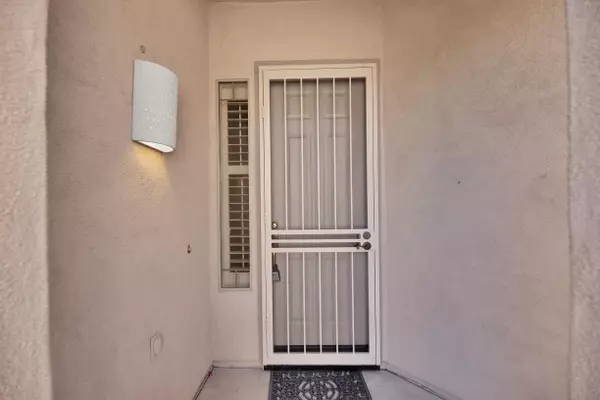10304 E PENSTAMIN Drive Scottsdale, AZ 85255
UPDATED:
01/09/2025 07:11 PM
Key Details
Property Type Single Family Home
Sub Type Single Family - Detached
Listing Status Active
Purchase Type For Rent
Square Footage 1,504 sqft
Subdivision Mcdowell Mountain Ranch Parcel N N
MLS Listing ID 6788444
Style Contemporary
Bedrooms 3
HOA Y/N Yes
Originating Board Arizona Regional Multiple Listing Service (ARMLS)
Year Built 1998
Lot Size 4,725 Sqft
Acres 0.11
Property Description
Location
State AZ
County Maricopa
Community Mcdowell Mountain Ranch Parcel N N
Rooms
Den/Bedroom Plus 3
Separate Den/Office N
Interior
Interior Features Breakfast Bar, 9+ Flat Ceilings, Fire Sprinklers, No Interior Steps, Vaulted Ceiling(s), Kitchen Island, Pantry, Double Vanity, Full Bth Master Bdrm, High Speed Internet, Granite Counters
Heating Natural Gas
Cooling Ceiling Fan(s), ENERGY STAR Qualified Equipment, Programmable Thmstat, Refrigeration
Flooring Tile
Fireplaces Number No Fireplace
Fireplaces Type None
Furnishings Furnished
Fireplace No
Window Features Dual Pane,Low-E
Laundry Engy Star (See Rmks), Dryer Included, Inside, Washer Included
Exterior
Exterior Feature Covered Patio(s), Patio, Built-in Barbecue
Parking Features Electric Door Opener, Dir Entry frm Garage
Garage Spaces 2.0
Garage Description 2.0
Fence Block, Wrought Iron
Pool None
Community Features Community Spa Htd, Community Spa, Community Pool Htd, Community Pool, Tennis Court(s), Playground, Biking/Walking Path, Clubhouse
View Mountain(s)
Roof Type Tile
Private Pool No
Building
Lot Description Sprinklers In Rear, Sprinklers In Front, Desert Back, Desert Front
Story 1
Sewer Sewer in & Cnctd, Public Sewer
Water City Water
Architectural Style Contemporary
Structure Type Covered Patio(s),Patio,Built-in Barbecue
New Construction No
Schools
Elementary Schools Desert Canyon Elementary
Middle Schools Desert Canyon Middle School
High Schools Desert Mountain High School
School District Scottsdale Unified District
Others
Pets Allowed Lessor Approval
HOA Name MMR
Senior Community No
Tax ID 217-14-350
Horse Property N
Special Listing Condition Owner/Agent, N/A

Copyright 2025 Arizona Regional Multiple Listing Service, Inc. All rights reserved.




