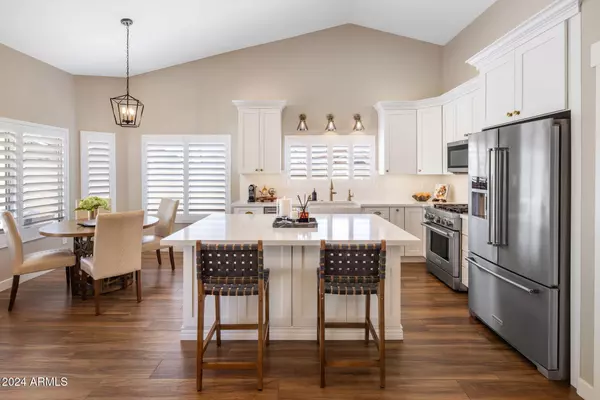28811 N 45TH Street Cave Creek, AZ 85331
UPDATED:
01/22/2025 03:24 PM
Key Details
Property Type Single Family Home
Sub Type Single Family - Detached
Listing Status Pending
Purchase Type For Sale
Square Footage 2,186 sqft
Price per Sqft $409
Subdivision Tatum Ranch Parcel 43A
MLS Listing ID 6775598
Bedrooms 4
HOA Fees $81/qua
HOA Y/N Yes
Originating Board Arizona Regional Multiple Listing Service (ARMLS)
Year Built 1996
Annual Tax Amount $2,182
Tax Year 2024
Lot Size 9,295 Sqft
Acres 0.21
Property Description
Location
State AZ
County Maricopa
Community Tatum Ranch Parcel 43A
Direction Tatum to E Juana Ct Right to N. 46th St, the street turns left and becomes E. Marks Lane E Mark turns right and becomes N45th Place. Turn left onto E. Dale Lane then right onto N45th Street.
Rooms
Other Rooms Great Room, Family Room
Den/Bedroom Plus 5
Separate Den/Office Y
Interior
Interior Features Eat-in Kitchen, Breakfast Bar, No Interior Steps, Vaulted Ceiling(s), Kitchen Island, Pantry, Double Vanity, High Speed Internet, Granite Counters
Heating Natural Gas
Cooling Ceiling Fan(s), ENERGY STAR Qualified Equipment, Programmable Thmstat, Refrigeration
Flooring Tile
Fireplaces Number 1 Fireplace
Fireplaces Type 1 Fireplace, Family Room, Gas
Fireplace Yes
Window Features Sunscreen(s),Dual Pane,Low-E
SPA None
Exterior
Exterior Feature Covered Patio(s), Playground, Patio
Parking Features Dir Entry frm Garage, Electric Door Opener
Garage Spaces 3.0
Garage Description 3.0
Fence Block
Pool Variable Speed Pump, Private
Community Features Playground, Biking/Walking Path
Amenities Available Management
Roof Type Tile
Accessibility Bath Raised Toilet
Private Pool Yes
Building
Lot Description Sprinklers In Rear, Corner Lot, Gravel/Stone Front, Gravel/Stone Back, Grass Back, Auto Timer H2O Back
Story 1
Builder Name Ryland Homes
Sewer Sewer in & Cnctd, Public Sewer
Water City Water
Structure Type Covered Patio(s),Playground,Patio
New Construction No
Schools
Elementary Schools Desert Willow Elementary School
Middle Schools Sonoran Trails Middle School
High Schools Cactus Shadows High School
School District Cave Creek Unified District
Others
HOA Name Tatum Ranch Com Assn
HOA Fee Include Maintenance Grounds
Senior Community No
Tax ID 211-40-074
Ownership Fee Simple
Acceptable Financing Conventional
Horse Property N
Listing Terms Conventional

Copyright 2025 Arizona Regional Multiple Listing Service, Inc. All rights reserved.




