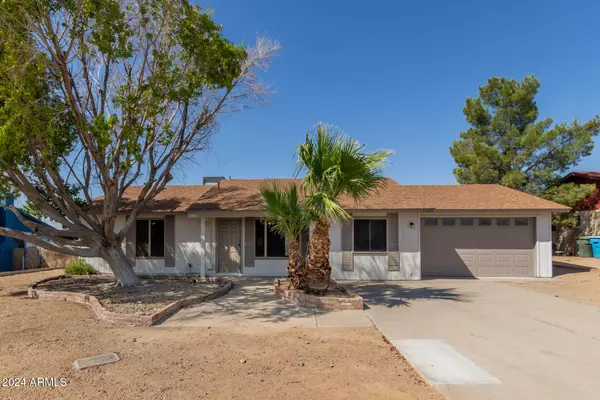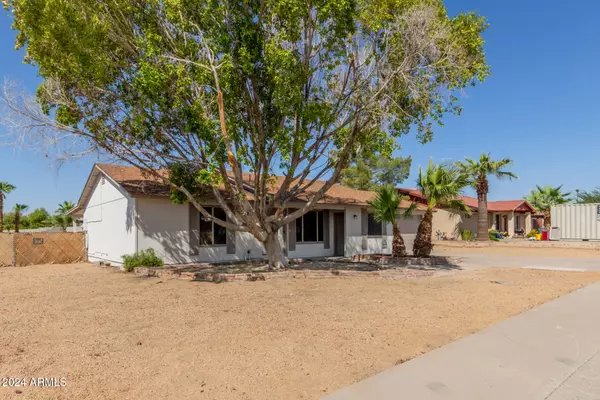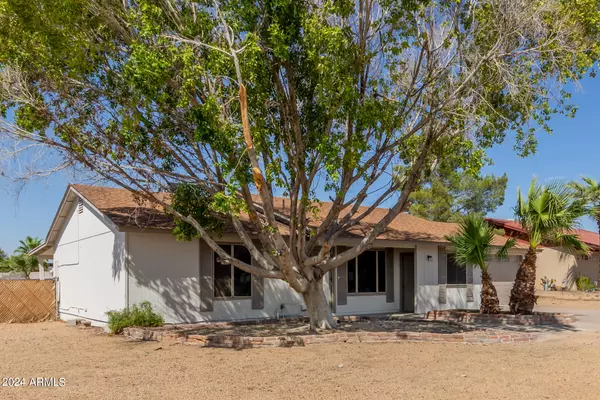17226 N 29TH Drive Phoenix, AZ 85053
UPDATED:
01/14/2025 08:16 PM
Key Details
Property Type Single Family Home
Sub Type Single Family - Detached
Listing Status Active
Purchase Type For Sale
Square Footage 1,638 sqft
Price per Sqft $244
Subdivision Knoell North 9 Unit 1 Amd
MLS Listing ID 6767683
Style Ranch
Bedrooms 3
HOA Y/N No
Originating Board Arizona Regional Multiple Listing Service (ARMLS)
Year Built 1974
Annual Tax Amount $1,414
Tax Year 2023
Lot Size 8,828 Sqft
Acres 0.2
Property Description
Location
State AZ
County Maricopa
Community Knoell North 9 Unit 1 Amd
Direction Head west on Bell Rd, Turn right onto N 31st Ave, Turn right onto W Danbury Dr, and Turn left onto N 29th Dr. The property is on the left.
Rooms
Other Rooms Great Room
Den/Bedroom Plus 3
Separate Den/Office N
Interior
Interior Features Breakfast Bar, 9+ Flat Ceilings, No Interior Steps, Pantry, Full Bth Master Bdrm, High Speed Internet, Granite Counters
Heating Electric
Cooling Ceiling Fan(s), Refrigeration
Flooring Vinyl, Tile
Fireplaces Number 1 Fireplace
Fireplaces Type 1 Fireplace, Family Room
Fireplace Yes
SPA None
Laundry WshrDry HookUp Only
Exterior
Exterior Feature Covered Patio(s), Patio, Storage
Parking Features Dir Entry frm Garage, RV Gate
Garage Spaces 2.0
Garage Description 2.0
Fence Chain Link
Pool None
Amenities Available None
Roof Type Composition
Private Pool No
Building
Lot Description Cul-De-Sac, Dirt Front
Story 1
Builder Name Knoell Homes
Sewer Public Sewer
Water City Water
Architectural Style Ranch
Structure Type Covered Patio(s),Patio,Storage
New Construction No
Schools
Elementary Schools Sunrise Elementary School
Middle Schools Deer Valley Middle School
High Schools Deer Valley High School
School District Deer Valley Unified District
Others
HOA Fee Include No Fees
Senior Community No
Tax ID 207-04-031
Ownership Fee Simple
Acceptable Financing Conventional, FHA, VA Loan
Horse Property N
Listing Terms Conventional, FHA, VA Loan

Copyright 2025 Arizona Regional Multiple Listing Service, Inc. All rights reserved.




