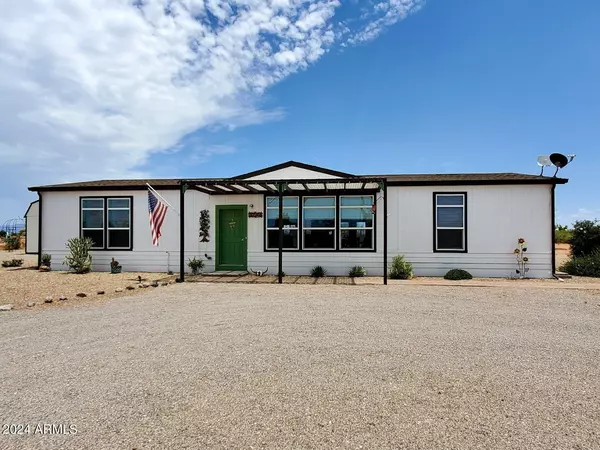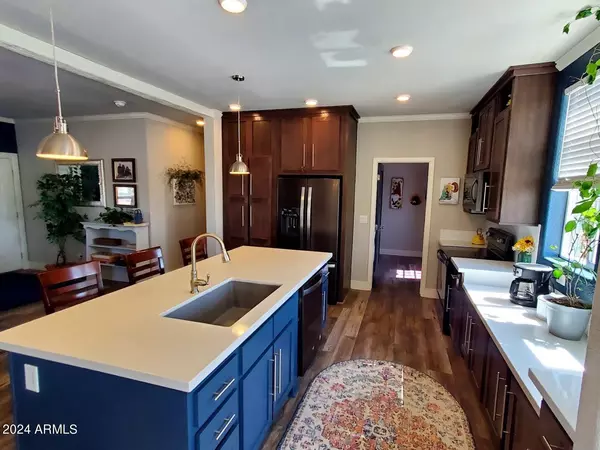32561 FELIX -- San Tan Valley, AZ 85143
UPDATED:
12/12/2024 09:24 PM
Key Details
Property Type Mobile Home
Sub Type Mfg/Mobile Housing
Listing Status Active
Purchase Type For Sale
Square Footage 1,680 sqft
Price per Sqft $354
Subdivision Commencing At The Nw Corner Of Sec 17,Twp 03 S R09 E Thence S 01 Degree E 660.36 Ft Thence E 50.01
MLS Listing ID 6739254
Style Ranch
Bedrooms 3
HOA Y/N No
Originating Board Arizona Regional Multiple Listing Service (ARMLS)
Year Built 2020
Annual Tax Amount $733
Tax Year 2023
Lot Size 1.386 Acres
Acres 1.39
Property Description
Location
State AZ
County Pinal
Community Commencing At The Nw Corner Of Sec 17, Twp 03 S R09 E Thence S 01 Degree E 660.36 Ft Thence E 50.01
Direction Skyline Dr E to N Judys Rd, S on N Judys Rd to E Roberts Rd, E to Felix Rd, S on Felix Rd to home just S of E Joseph Ln
Rooms
Guest Accommodations 240.0
Den/Bedroom Plus 3
Separate Den/Office N
Interior
Interior Features Eat-in Kitchen, No Interior Steps, Soft Water Loop, Kitchen Island, Pantry, 3/4 Bath Master Bdrm, Double Vanity
Heating Electric, ENERGY STAR Qualified Equipment
Cooling Refrigeration, Ceiling Fan(s)
Flooring Vinyl
Fireplaces Number No Fireplace
Fireplaces Type None
Fireplace No
Window Features Dual Pane,ENERGY STAR Qualified Windows,Low-E
SPA None
Laundry WshrDry HookUp Only
Exterior
Exterior Feature Patio, Storage, Separate Guest House
Parking Features Detached
Carport Spaces 2
Fence Wrought Iron, Wire
Pool Play Pool, Variable Speed Pump, Fenced, Heated, Private
Amenities Available None
View Mountain(s)
Roof Type Composition
Private Pool Yes
Building
Lot Description Sprinklers In Rear, Sprinklers In Front, Gravel/Stone Front, Gravel/Stone Back
Story 1
Builder Name NA
Sewer Septic in & Cnctd, Septic Tank
Water Shared Well
Architectural Style Ranch
Structure Type Patio,Storage, Separate Guest House
New Construction No
Schools
Elementary Schools Magma Ranch K8 School
Middle Schools Poston Junior High School
High Schools Poston Butte High School
School District Florence Unified School District
Others
HOA Fee Include No Fees
Senior Community No
Tax ID 210-36-006-N
Ownership Fee Simple
Acceptable Financing Conventional, FHA, VA Loan
Horse Property N
Listing Terms Conventional, FHA, VA Loan

Copyright 2025 Arizona Regional Multiple Listing Service, Inc. All rights reserved.




