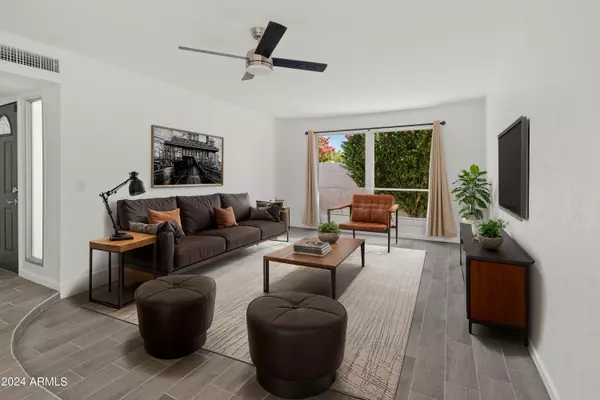For more information regarding the value of a property, please contact us for a free consultation.
7012 N VIA NUEVA -- Scottsdale, AZ 85258
Want to know what your home might be worth? Contact us for a FREE valuation!

Our team is ready to help you sell your home for the highest possible price ASAP
Key Details
Sold Price $650,000
Property Type Single Family Home
Sub Type Single Family - Detached
Listing Status Sold
Purchase Type For Sale
Square Footage 2,179 sqft
Price per Sqft $298
Subdivision Paseo Village Amd
MLS Listing ID 6762452
Sold Date 12/30/24
Bedrooms 3
HOA Fees $21/ann
HOA Y/N Yes
Originating Board Arizona Regional Multiple Listing Service (ARMLS)
Year Built 1975
Annual Tax Amount $2,017
Tax Year 2023
Lot Size 5,586 Sqft
Acres 0.13
Property Description
Whether you're dining out, hitting the trails, or heading into town, this home's prime location ensures you're always connected to the best of Scottsdale living! Perfectly situated in the highly desirable McCormick Ranch, this beautifully updated 3-bedroom home offers the ultimate in convenience and lifestyle. Just steps from Scottsdale's best, you'll enjoy quick access to vibrant dining, boutique shopping, and renowned golf courses, all while being moments from the 101 freeway for easy commuting. Inside, the open and bright layout welcomes you with a spacious family room, cozy fireplace, and French doors leading to an oversized, covered patio—perfect for relaxing or entertaining. The modern kitchen, complete with quartz countertops, stainless steel appliances, and a large island, connects effortlessly to both the dining and family rooms, creating a natural flow for gatherings.
The primary suite offers dual sinks, a walk-in shower, and elegant quartz finishes. With no neighbors behind, you'll experience both privacy and proximity to everything McCormick Ranch has to offer. Just outside your door, enjoy biking and walking paths, the McCormick Ranch Golf Course, parks, and so much more.
Location
State AZ
County Maricopa
Community Paseo Village Amd
Rooms
Other Rooms Family Room
Master Bedroom Downstairs
Den/Bedroom Plus 3
Separate Den/Office N
Interior
Interior Features Master Downstairs, 9+ Flat Ceilings, Vaulted Ceiling(s), 3/4 Bath Master Bdrm, Double Vanity
Heating Electric
Cooling Refrigeration, Ceiling Fan(s)
Flooring Tile
Fireplaces Number 1 Fireplace
Fireplaces Type 1 Fireplace, Family Room
Fireplace Yes
Window Features Dual Pane
SPA None
Laundry WshrDry HookUp Only
Exterior
Exterior Feature Patio, Private Yard, Storage
Parking Features Dir Entry frm Garage, Electric Door Opener
Garage Spaces 2.0
Garage Description 2.0
Fence Block
Pool None
Community Features Near Bus Stop, Tennis Court(s), Playground, Biking/Walking Path
Amenities Available Management, Rental OK (See Rmks)
Roof Type Built-Up,Foam
Private Pool No
Building
Lot Description Sprinklers In Rear, Sprinklers In Front, Cul-De-Sac, Gravel/Stone Front, Gravel/Stone Back, Auto Timer H2O Front, Auto Timer H2O Back
Story 1
Builder Name unknown
Sewer Public Sewer
Water City Water
Structure Type Patio,Private Yard,Storage
New Construction No
Schools
Elementary Schools Hopi Elementary School
Middle Schools Mohave Middle School
High Schools Saguaro High School
School District Scottsdale Unified District
Others
HOA Name McCormick Ranch
HOA Fee Include Street Maint
Senior Community No
Tax ID 177-03-007
Ownership Fee Simple
Acceptable Financing Conventional, 1031 Exchange, FHA, VA Loan
Horse Property N
Listing Terms Conventional, 1031 Exchange, FHA, VA Loan
Financing Cash
Read Less

Copyright 2025 Arizona Regional Multiple Listing Service, Inc. All rights reserved.
Bought with Berkshire Hathaway HomeServices Arizona Properties




