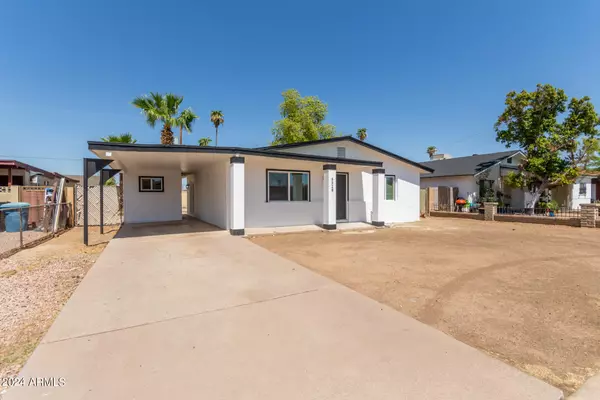For more information regarding the value of a property, please contact us for a free consultation.
5328 W EDGEMONT Avenue Phoenix, AZ 85035
Want to know what your home might be worth? Contact us for a FREE valuation!

Our team is ready to help you sell your home for the highest possible price ASAP
Key Details
Sold Price $344,900
Property Type Single Family Home
Sub Type Single Family - Detached
Listing Status Sold
Purchase Type For Sale
Square Footage 1,172 sqft
Price per Sqft $294
Subdivision Homestead Terrace 2
MLS Listing ID 6752387
Sold Date 12/19/24
Style Ranch
Bedrooms 3
HOA Y/N No
Originating Board Arizona Regional Multiple Listing Service (ARMLS)
Year Built 1962
Annual Tax Amount $894
Tax Year 2023
Lot Size 6,016 Sqft
Acres 0.14
Property Description
Fall in love with this beautifully remodeled gem in Phoenix, a welcoming abode with a vast front yard ready for your creative vision. Step inside and be enchanted by the warm, inviting atmosphere highlighted by tile flooring and a bright, spacious great room that is perfect for hosting and everyday living. The kitchen is a chef's delight, featuring pristine white cabinetry, generous counter space, and a sleek quartz backsplash. Retreat to the comforting main suite, complete with a full bathroom for ultimate relaxation. Outside, the expansive backyard offers a covered patio, convenient vehicle entry, a versatile slab for additional parking, and enough space for enhancements like a pool. Don't miss the chance to make it yours! Water heater prior to inspection & appliances before closing.
Location
State AZ
County Maricopa
Community Homestead Terrace 2
Direction Head west on Thomas Rd, Turn left onto N 52nd Ave, Turn right onto W Edgemont Ave. Property will be on the right.
Rooms
Other Rooms Great Room
Den/Bedroom Plus 3
Separate Den/Office N
Interior
Interior Features 9+ Flat Ceilings, No Interior Steps, Full Bth Master Bdrm, High Speed Internet, Laminate Counters
Heating Natural Gas
Cooling Ceiling Fan(s), Refrigeration
Flooring Tile
Fireplaces Number No Fireplace
Fireplaces Type None
Fireplace No
Window Features Dual Pane
SPA None
Laundry WshrDry HookUp Only
Exterior
Exterior Feature Covered Patio(s), Patio
Parking Features Rear Vehicle Entry
Carport Spaces 1
Fence Block, Chain Link
Pool None
Amenities Available None
Roof Type Composition
Private Pool No
Building
Lot Description Alley, Dirt Front, Dirt Back, Grass Back
Story 1
Builder Name Unknown
Sewer Public Sewer
Water City Water
Architectural Style Ranch
Structure Type Covered Patio(s),Patio
New Construction No
Schools
Elementary Schools Cartwright School
Middle Schools Phoenix Coding Academy
High Schools Maryvale High School
School District Phoenix Union High School District
Others
HOA Fee Include No Fees
Senior Community No
Tax ID 103-55-017
Ownership Fee Simple
Acceptable Financing Conventional, FHA, VA Loan
Horse Property N
Listing Terms Conventional, FHA, VA Loan
Financing Other
Read Less

Copyright 2025 Arizona Regional Multiple Listing Service, Inc. All rights reserved.
Bought with 1st Class Real Estate & Associates




