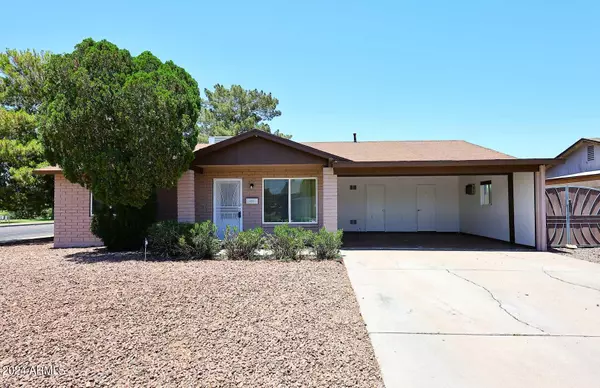For more information regarding the value of a property, please contact us for a free consultation.
106 E TULANE Drive Tempe, AZ 85283
Want to know what your home might be worth? Contact us for a FREE valuation!

Our team is ready to help you sell your home for the highest possible price ASAP
Key Details
Sold Price $473,000
Property Type Single Family Home
Sub Type Single Family - Detached
Listing Status Sold
Purchase Type For Sale
Square Footage 1,267 sqft
Price per Sqft $373
Subdivision University Royal
MLS Listing ID 6719147
Sold Date 09/13/24
Style Ranch
Bedrooms 3
HOA Y/N No
Originating Board Arizona Regional Multiple Listing Service (ARMLS)
Year Built 1972
Annual Tax Amount $1,769
Tax Year 2023
Lot Size 8,621 Sqft
Acres 0.2
Property Description
🏡 Charming Tempe Home Across from Kiwanis Park! 🌳
Discover this delightful 3-bedroom, 2-bath gem with a spacious lot, Deep PebbleSheen Pool, RV gate, and 2-car carport. Enjoy a Well Designed New Kitchen with a touchless faucet, good storage, pantry and Stainless Steel appliances. Tile floors, and new windows. Perfect RV parking space from alley. No HOA. Located in a prime Tempe spot right across from Kiwanis Park's 125 acres of amenities: playgrounds, tennis and pickleball courts, a lake, batting range, indoor wave pool, and so much more. Perfect for outdoor and sports enthusiasts. Don't miss out on this fantastic opportunity! 🌟 #TempeLiving #HomeSweetHome Special terms for FHA Buyers
Location
State AZ
County Maricopa
Community University Royal
Direction South on Mill, East on Tulane Dr, Home on Corner of S Mill Ave and Tulane DR
Rooms
Master Bedroom Downstairs
Den/Bedroom Plus 4
Separate Den/Office Y
Interior
Interior Features Master Downstairs, Eat-in Kitchen, Breakfast Bar, Drink Wtr Filter Sys, No Interior Steps, Pantry, 3/4 Bath Master Bdrm
Heating Electric
Cooling Refrigeration, Ceiling Fan(s)
Flooring Tile
Fireplaces Number No Fireplace
Fireplaces Type None
Fireplace No
Window Features Dual Pane
SPA None
Exterior
Exterior Feature Covered Patio(s), Patio, Storage
Parking Features RV Gate, RV Access/Parking
Carport Spaces 2
Fence Block, Wood
Pool Diving Pool, Private
Community Features Near Bus Stop, Tennis Court(s), Playground, Biking/Walking Path
Amenities Available None
Roof Type Composition
Private Pool Yes
Building
Lot Description Corner Lot, Desert Back, Gravel/Stone Front, Gravel/Stone Back
Story 1
Builder Name unknown
Sewer Public Sewer
Water City Water
Architectural Style Ranch
Structure Type Covered Patio(s),Patio,Storage
New Construction No
Schools
Elementary Schools Aguilar School
Middle Schools Fees College Preparatory Middle School
High Schools Corona Del Sol High School
School District Tempe Union High School District
Others
HOA Fee Include No Fees
Senior Community No
Tax ID 301-80-120
Ownership Fee Simple
Acceptable Financing Conventional, FHA, VA Loan
Horse Property N
Listing Terms Conventional, FHA, VA Loan
Financing Conventional
Read Less

Copyright 2025 Arizona Regional Multiple Listing Service, Inc. All rights reserved.
Bought with My Home Group Real Estate




