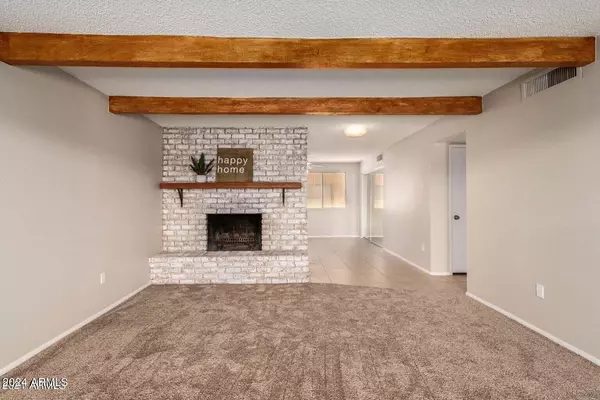For more information regarding the value of a property, please contact us for a free consultation.
12846 N 113TH Avenue #7 Youngtown, AZ 85363
Want to know what your home might be worth? Contact us for a FREE valuation!

Our team is ready to help you sell your home for the highest possible price ASAP
Key Details
Sold Price $204,000
Property Type Townhouse
Sub Type Townhouse
Listing Status Sold
Purchase Type For Sale
Square Footage 1,250 sqft
Price per Sqft $163
Subdivision Spanish Gardens Revised
MLS Listing ID 6720039
Sold Date 07/22/24
Bedrooms 2
HOA Fees $249/mo
HOA Y/N Yes
Originating Board Arizona Regional Multiple Listing Service (ARMLS)
Year Built 1975
Annual Tax Amount $583
Tax Year 2023
Lot Size 1,261 Sqft
Acres 0.03
Property Description
Amazing opportunity! This charming and roomy 2-bedroom, 2-bathroom townhouse is ready for you! It includes an assigned carport parking space and convenient access to the community's refreshing pool. Inside, you'll find a cozy living area with a fireplace and an eat-in kitchen featuring plenty of cabinetry, quartz countertops, and matching stainless steel appliances. The master bedroom is beautiful, with its own private bath and a spacious closet with sliding mirror doors. This is a rare find!
**No age restrictions! **Rentals allowed!
Location
State AZ
County Maricopa
Community Spanish Gardens Revised
Direction Head north on 111th Ave, Turn left onto Tennessee Ave, Turn right onto 113th Ave. Property will be on the left.
Rooms
Other Rooms Family Room
Den/Bedroom Plus 2
Separate Den/Office N
Interior
Interior Features Eat-in Kitchen, 9+ Flat Ceilings, 3/4 Bath Master Bdrm, High Speed Internet
Heating Electric
Cooling Refrigeration, Ceiling Fan(s)
Flooring Carpet, Tile
Fireplaces Type 1 Fireplace, Family Room
Fireplace Yes
SPA None
Exterior
Parking Features Assigned
Carport Spaces 1
Fence None
Pool None
Community Features Community Pool, Clubhouse, Fitness Center
Utilities Available APS
Amenities Available Management
Roof Type Built-Up
Private Pool No
Building
Lot Description Grass Front
Story 1
Builder Name unknown
Sewer Public Sewer
Water City Water, Pvt Water Company
New Construction No
Schools
Elementary Schools Peoria Elementary School
Middle Schools Peoria Elementary School
High Schools Peoria High School
School District Peoria Unified School District
Others
HOA Name Spanish Gardens
HOA Fee Include Maintenance Grounds
Senior Community No
Tax ID 200-97-099
Ownership Fee Simple
Acceptable Financing Conventional, Owner May Carry, VA Loan
Horse Property N
Listing Terms Conventional, Owner May Carry, VA Loan
Financing Cash
Special Listing Condition N/A, Owner/Agent
Read Less

Copyright 2025 Arizona Regional Multiple Listing Service, Inc. All rights reserved.
Bought with Non-MLS Office




