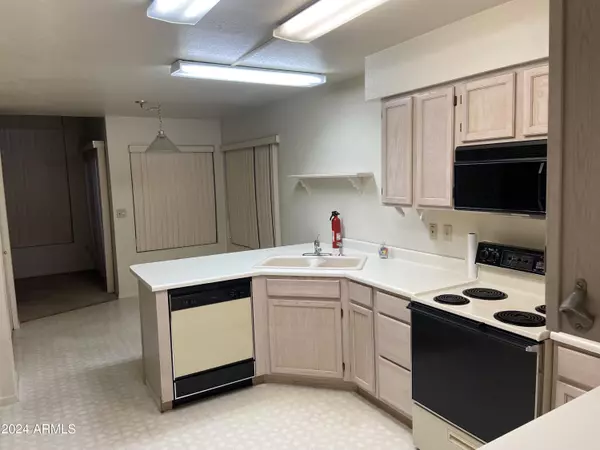For more information regarding the value of a property, please contact us for a free consultation.
426 S SUNRISE Drive Gilbert, AZ 85233
Want to know what your home might be worth? Contact us for a FREE valuation!

Our team is ready to help you sell your home for the highest possible price ASAP
Key Details
Sold Price $399,000
Property Type Single Family Home
Sub Type Single Family - Detached
Listing Status Sold
Purchase Type For Sale
Square Footage 1,346 sqft
Price per Sqft $296
Subdivision Seawynds
MLS Listing ID 6706183
Sold Date 06/14/24
Style Contemporary
Bedrooms 3
HOA Fees $249/mo
HOA Y/N Yes
Originating Board Arizona Regional Multiple Listing Service (ARMLS)
Year Built 1993
Annual Tax Amount $1,015
Tax Year 2023
Lot Size 1,564 Sqft
Acres 0.04
Property Description
Cared for by the original very organized owner this special two-story single family-detached home with a premium lot is ideally located in a cul-de-sac in the Seawynds subdivision within the Islands Master Community. With its 3-bedroom, 2.5 bathrooms and 2-car garage, this is a gem for someone who can put their own shine and updating on a very functional layout with all 3 bedrooms being upstairs. Excellent overall location with both the 101 and 202 minutes away as well many essential amenities nearby! Nearby are quality restaurants, shopping parks, along with the community water ways and more. Do not miss living in this resort-like lake subdivision and being part of an active neighborhood that has options for you to stay healthy and busy! This really should be considered an AS-IS sale!
Location
State AZ
County Maricopa
Community Seawynds
Direction Heading east on Elliot turn 1st south into the Islands community entrance Island Dr and then a quick left staying on S Island Dr winding to Sunfish Dr, then left north & swift left onto Sunrise Dr.
Rooms
Other Rooms Family Room
Master Bedroom Upstairs
Den/Bedroom Plus 3
Separate Den/Office N
Interior
Interior Features Upstairs, Eat-in Kitchen, Breakfast Bar, Vaulted Ceiling(s), Kitchen Island, Pantry, Double Vanity, Full Bth Master Bdrm, High Speed Internet, Laminate Counters
Heating Electric
Cooling Refrigeration, Ceiling Fan(s)
Flooring Carpet, Linoleum, Tile
Fireplaces Number No Fireplace
Fireplaces Type None
Fireplace No
Window Features Sunscreen(s)
SPA None
Exterior
Exterior Feature Patio
Parking Features Dir Entry frm Garage, Electric Door Opener
Garage Spaces 2.0
Garage Description 2.0
Fence Block
Pool None
Community Features Community Spa Htd, Community Spa, Community Pool Htd, Community Pool, Lake Subdivision, Playground, Biking/Walking Path
Utilities Available SRP
Amenities Available Management, Rental OK (See Rmks)
Roof Type Tile
Private Pool No
Building
Lot Description Cul-De-Sac, Gravel/Stone Front, Gravel/Stone Back
Story 2
Builder Name Hunter
Sewer Public Sewer
Water City Water
Architectural Style Contemporary
Structure Type Patio
New Construction No
Schools
Elementary Schools Islands Elementary School
Middle Schools Mesquite Jr High School
High Schools Mesquite High School
School District Gilbert Unified District
Others
HOA Name Seawynds
HOA Fee Include Maintenance Grounds,Maintenance Exterior
Senior Community No
Tax ID 302-96-028
Ownership Fee Simple
Acceptable Financing Conventional, FHA, VA Loan
Horse Property N
Listing Terms Conventional, FHA, VA Loan
Financing FHA
Special Listing Condition N/A, Probate Listing
Read Less

Copyright 2025 Arizona Regional Multiple Listing Service, Inc. All rights reserved.
Bought with Realty ONE Group




