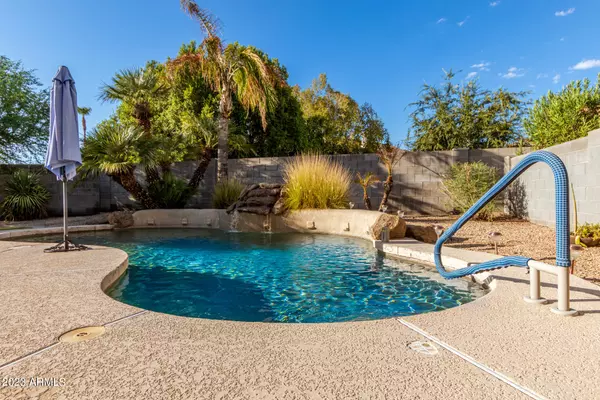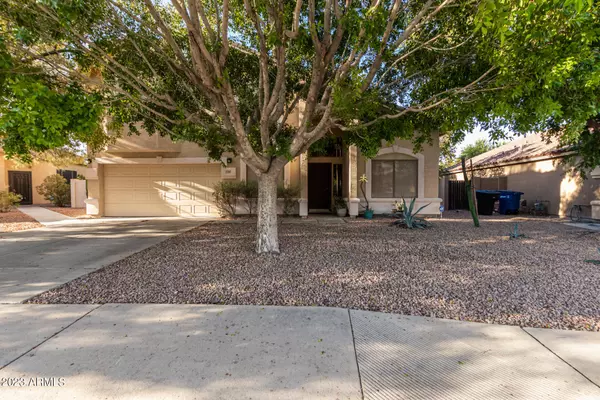For more information regarding the value of a property, please contact us for a free consultation.
534 W DESERT Avenue Gilbert, AZ 85233
Want to know what your home might be worth? Contact us for a FREE valuation!

Our team is ready to help you sell your home for the highest possible price ASAP
Key Details
Sold Price $660,000
Property Type Single Family Home
Sub Type Single Family - Detached
Listing Status Sold
Purchase Type For Sale
Square Footage 2,647 sqft
Price per Sqft $249
Subdivision Arrowpoint
MLS Listing ID 6590582
Sold Date 10/16/23
Style Contemporary
Bedrooms 4
HOA Fees $68/mo
HOA Y/N Yes
Originating Board Arizona Regional Multiple Listing Service (ARMLS)
Year Built 1997
Annual Tax Amount $2,294
Tax Year 2022
Lot Size 8,233 Sqft
Acres 0.19
Property Description
Incredible Gilbert location with this 4BR, 2.5BA sanctuary. An enticing offer awaits with a $10,000 seller contribution for paint, flooring, closing costs or rate buy down with acceptable offer. At its heart, a dazzling pool and resort-like backyard. Vaulted ceilings, rich multi-colored paint, and tile & carpeting set the stage. The living & dining harmoniously meld, leading to a vast great room enriched with a media niche & surround sound. The kitchen glows with pendant & recessed lighting, solid counters, a pantry, and honey oak cabinets with molding. Relish mornings by the breakfast bar or bay-windowed nook. The loft serves as a perfect TV room or office. The primary suite showcases a balcony, dual-sink ensuite, & walk-in. The patio, balcony, and pool promise serenity. A must-have gem!
Location
State AZ
County Maricopa
Community Arrowpoint
Direction Head South on N Cooper Rd. Left onto W Houston Ave. Left toward N McKenna Ln. Left onto N McKenna Ln. Right onto W Desert Ave.
Rooms
Other Rooms Loft, Great Room, Family Room
Master Bedroom Upstairs
Den/Bedroom Plus 6
Separate Den/Office Y
Interior
Interior Features Upstairs, Eat-in Kitchen, Breakfast Bar, Vaulted Ceiling(s), Kitchen Island, Pantry, Double Vanity, Full Bth Master Bdrm, Separate Shwr & Tub, High Speed Internet
Heating Natural Gas
Cooling Refrigeration, Ceiling Fan(s)
Flooring Carpet, Tile
Fireplaces Number No Fireplace
Fireplaces Type None
Fireplace No
Window Features Dual Pane
SPA None
Exterior
Exterior Feature Balcony, Covered Patio(s)
Parking Features Dir Entry frm Garage, Electric Door Opener
Garage Spaces 2.0
Garage Description 2.0
Fence Block
Pool Private
Community Features Playground
Amenities Available Management
Roof Type Tile
Private Pool Yes
Building
Lot Description Gravel/Stone Front, Gravel/Stone Back, Grass Back
Story 2
Builder Name Monterey Homes
Sewer Public Sewer
Water City Water
Architectural Style Contemporary
Structure Type Balcony,Covered Patio(s)
New Construction No
Schools
Elementary Schools Oak Tree Elementary
Middle Schools Mesquite Jr High School
High Schools Mesquite High School
School District Gilbert Unified District
Others
HOA Name Arrowpoint
HOA Fee Include Maintenance Grounds
Senior Community No
Tax ID 310-05-837
Ownership Fee Simple
Acceptable Financing Conventional, VA Loan
Horse Property N
Listing Terms Conventional, VA Loan
Financing Conventional
Read Less

Copyright 2025 Arizona Regional Multiple Listing Service, Inc. All rights reserved.
Bought with West USA Realty




