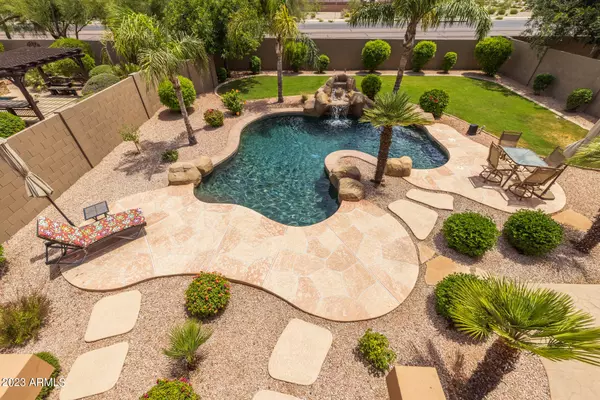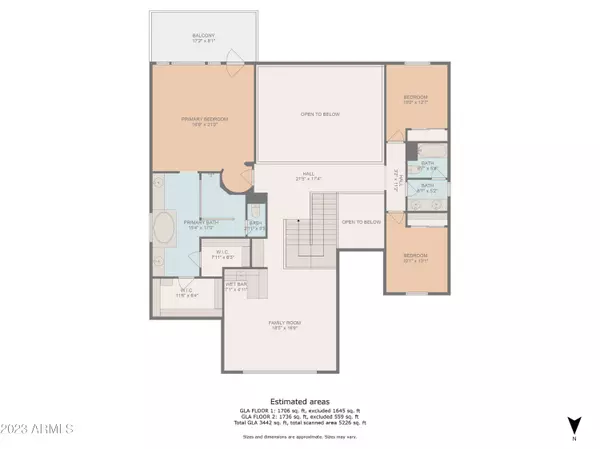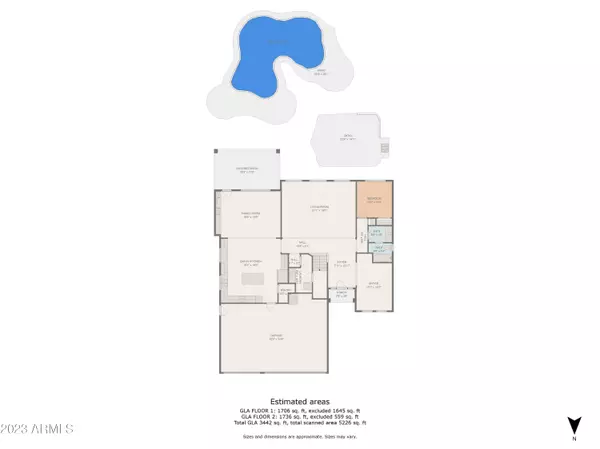For more information regarding the value of a property, please contact us for a free consultation.
19311 W PASADENA Avenue Litchfield Park, AZ 85340
Want to know what your home might be worth? Contact us for a FREE valuation!

Our team is ready to help you sell your home for the highest possible price ASAP
Key Details
Sold Price $682,000
Property Type Single Family Home
Sub Type Single Family - Detached
Listing Status Sold
Purchase Type For Sale
Square Footage 3,430 sqft
Price per Sqft $198
Subdivision Arroyo Mountain Estates
MLS Listing ID 6567260
Sold Date 08/30/23
Bedrooms 4
HOA Fees $97/mo
HOA Y/N Yes
Originating Board Arizona Regional Multiple Listing Service (ARMLS)
Year Built 2007
Annual Tax Amount $3,705
Tax Year 2022
Lot Size 9,750 Sqft
Acres 0.22
Property Description
Welcome to your dream home with resort style backyard! North/South facing! This Former model home is loaded with designer finishes and sitting on a huge 9,750 sqft lot. Dramatic entry with 18-foot ceilings, decorative entry tile, stunning iron staircase and neutral colors throughout create an executive style aesthetic. The gourmet kitchen showcases gorgeous granite countertops, 42'' dark cherry cabinets with crown molding, electric cooktop, wall oven, walk-in pantry, and a large kitchen island with a breakfast bar. The cozy, yet spacious family room has a custom built-in entertainment center with a fireplace. Upstairs is a loft area with a full wet-bar equipped with a sink, wine fridge, upper and lower cabinets and pub style bar seating! The primary suite has a private balcony and a luxurious ensuite bathroom featuring a walk-in shower, soaking tub, dual sink vanity, and dual walk-in closets. The backyard is dreamy with a pebble tech pool, waterfall feature, lush grass, designer landscape, and a custom fire pit with seating area. The covered patio is extended and overlooking the immaculate backyard! This home is spotless! Other features include an extended garage with epoxy floors and cabinets, laundry room cabinets/sink, and sunshades installed throughout the home.
Arroyo Mountain Estates is a serene community close to multiple mountain parks. This prime location is close to indoor/outdoor entertainment, dining options, and easy access to the freeway.
Location
State AZ
County Maricopa
Community Arroyo Mountain Estates
Direction Head north on N 195th Ave/N Jackrabbit Trail, Turn right onto W Camelback Rd, Turn left at the 1st cross street onto N 193rd Dr, Turn right at the 1st cross street onto W Pasadena Ave
Rooms
Other Rooms Loft, Family Room
Den/Bedroom Plus 6
Separate Den/Office Y
Interior
Interior Features Eat-in Kitchen, Central Vacuum, Soft Water Loop, Wet Bar, Kitchen Island, Double Vanity, Separate Shwr & Tub, High Speed Internet, Granite Counters
Heating Natural Gas
Cooling Refrigeration, Ceiling Fan(s)
Flooring Carpet, Tile, Wood
Fireplaces Type 1 Fireplace, Fire Pit
Fireplace Yes
Window Features Sunscreen(s)
SPA None
Laundry Wshr/Dry HookUp Only
Exterior
Exterior Feature Covered Patio(s)
Parking Features Attch'd Gar Cabinets, Dir Entry frm Garage, Electric Door Opener
Garage Spaces 3.0
Garage Description 3.0
Fence Block
Pool Private
Community Features Playground, Biking/Walking Path
Utilities Available APS, SW Gas
Amenities Available Management
Roof Type Tile
Private Pool Yes
Building
Lot Description Sprinklers In Rear, Sprinklers In Front, Desert Back, Desert Front, Grass Back, Auto Timer H2O Front, Auto Timer H2O Back
Story 2
Builder Name WOODSIDE HOMES
Sewer Public Sewer
Water Pvt Water Company
Structure Type Covered Patio(s)
New Construction No
Schools
Elementary Schools Verrado Elementary School
Middle Schools Verrado Middle School
High Schools Verrado High School
School District Agua Fria Union High School District
Others
HOA Name Arroyo Mountain
HOA Fee Include Maintenance Grounds
Senior Community No
Tax ID 502-28-419
Ownership Fee Simple
Acceptable Financing Cash, Conventional, 1031 Exchange, VA Loan
Horse Property N
Listing Terms Cash, Conventional, 1031 Exchange, VA Loan
Financing VA
Read Less

Copyright 2025 Arizona Regional Multiple Listing Service, Inc. All rights reserved.
Bought with My Home Group Real Estate




