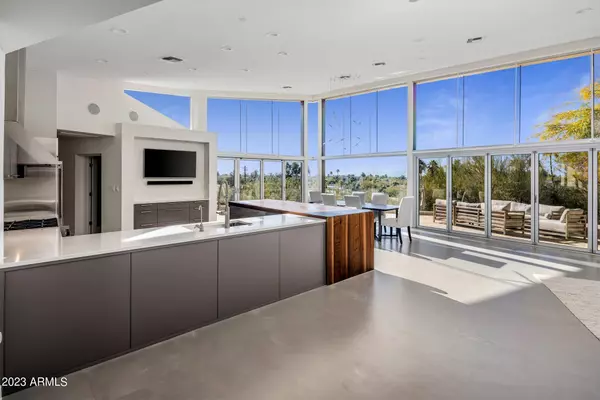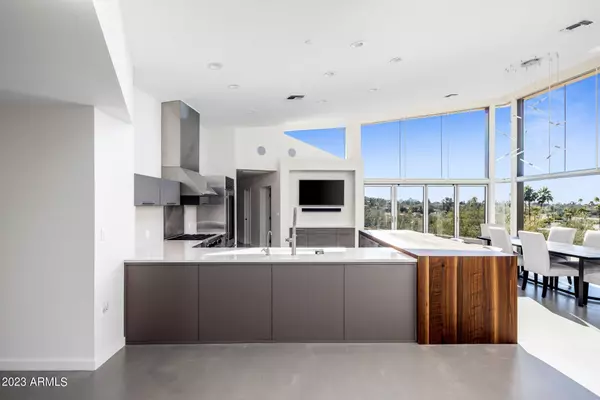For more information regarding the value of a property, please contact us for a free consultation.
4330 E MCDONALD Drive Paradise Valley, AZ 85253
Want to know what your home might be worth? Contact us for a FREE valuation!

Our team is ready to help you sell your home for the highest possible price ASAP
Key Details
Sold Price $2,750,000
Property Type Single Family Home
Sub Type Single Family - Detached
Listing Status Sold
Purchase Type For Sale
Square Footage 4,165 sqft
Price per Sqft $660
Subdivision Camelback Foothills
MLS Listing ID 6514177
Sold Date 04/18/23
Style Contemporary
Bedrooms 4
HOA Y/N No
Originating Board Arizona Regional Multiple Listing Service (ARMLS)
Year Built 1969
Annual Tax Amount $5,359
Tax Year 2022
Lot Size 1.047 Acres
Acres 1.05
Property Description
This spectacular hillside modern home is a stunning example of contemporary design, featuring clean lines and an open floor plan. Remodeled in 2021 with no detail overlooked. Jaw dropping views of Camelback, Papago and South Mountain with twinkling city lights create the perfect ambience. The spacious living room boasts high ceilings and plenty of natural light, with large windows that offer views of the Desert Botanical inspired landscape. The 30+ feet accordian doors and concrete flooring create a dramatic effect and flawless indoor/outdoor living. The kitchen is a chef's dream, with sleek Sub-Zero, Bosch and Blue Star appliances, ample counter space, and a walnut waterfall island that provides a convenient spot for meal prep and casual dining. The primary suite is the perfect getaway with an abundance of natural light pouring in through the floor to ceiling windows and has a private patio to relax and unwind. The spa-like primary bathroom features dual vanities, deep soaking tub and walk-in shower. The three guest bedrooms are also generously sized with spacious clothing closets. Smart home technology for convenience and easy living. The backyard is fitted with beautiful synthetic grass, sparkling pool, built-in BBQ and plenty of patio space to sit back and enjoy the breathtaking views!
Location
State AZ
County Maricopa
Community Camelback Foothills
Direction Tatum south to McDonald, west on McDonald Dr
Rooms
Other Rooms Great Room, Media Room
Master Bedroom Split
Den/Bedroom Plus 5
Separate Den/Office Y
Interior
Interior Features Walk-In Closet(s), Eat-in Kitchen, Breakfast Bar, Drink Wtr Filter Sys, Other, Vaulted Ceiling(s), Kitchen Island, Pantry, Double Vanity, Full Bth Master Bdrm, Separate Shwr & Tub, High Speed Internet, Smart Home, See Remarks
Heating Electric
Cooling Refrigeration, Programmable Thmstat, Ceiling Fan(s)
Flooring Wood, Concrete
Fireplaces Number No Fireplace
Fireplaces Type None
Fireplace No
Window Features Double Pane Windows, Tinted Windows
SPA None
Laundry 220 V Dryer Hookup, Dryer Included, Inside, Washer Included, Gas Dryer Hookup
Exterior
Exterior Feature Covered Patio(s), Patio, Built-in Barbecue
Parking Features Dir Entry frm Garage, Electric Door Opener, Side Vehicle Entry
Garage Spaces 2.0
Garage Description 2.0
Fence Block
Pool Variable Speed Pump, Private
Landscape Description Irrigation Back, Irrigation Front
Utilities Available SRP, SW Gas
Amenities Available None
View City Lights, Mountain(s)
Roof Type Tile
Building
Lot Description Sprinklers In Rear, Sprinklers In Front, Corner Lot, Natural Desert Back, Synthetic Grass Back, Auto Timer H2O Front, Natural Desert Front, Auto Timer H2O Back, Irrigation Front, Irrigation Back
Story 1
Builder Name unknownn
Sewer Septic in & Cnctd, Septic Tank
Water City Water
Architectural Style Contemporary
Structure Type Covered Patio(s), Patio, Built-in Barbecue
New Construction No
Schools
Elementary Schools Hopi Elementary School
Middle Schools Ingleside Middle School
High Schools Arcadia High School
School District Scottsdale Unified District
Others
HOA Fee Include No Fees
Senior Community No
Tax ID 169-22-013
Ownership Fee Simple
Acceptable Financing Cash, Conventional
Horse Property N
Listing Terms Cash, Conventional
Financing Other
Read Less

Copyright 2025 Arizona Regional Multiple Listing Service, Inc. All rights reserved.
Bought with eXp Realty




