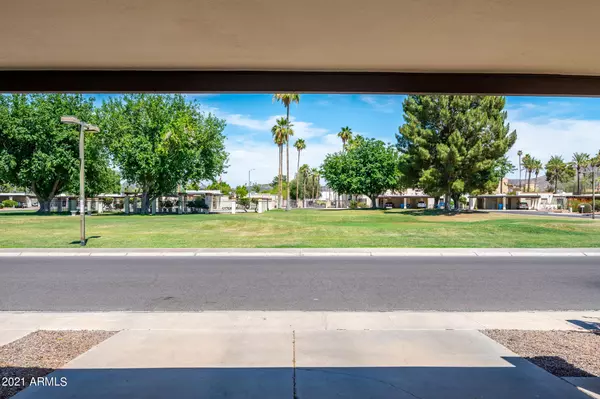For more information regarding the value of a property, please contact us for a free consultation.
14010 N 30TH Lane Phoenix, AZ 85053
Want to know what your home might be worth? Contact us for a FREE valuation!

Our team is ready to help you sell your home for the highest possible price ASAP
Key Details
Sold Price $251,000
Property Type Townhouse
Sub Type Townhouse
Listing Status Sold
Purchase Type For Sale
Square Footage 1,146 sqft
Price per Sqft $219
Subdivision Colonia Del Norte
MLS Listing ID 6249252
Sold Date 07/16/21
Bedrooms 2
HOA Fees $118/mo
HOA Y/N Yes
Originating Board Arizona Regional Multiple Listing Service (ARMLS)
Year Built 1975
Annual Tax Amount $704
Tax Year 2020
Lot Size 2,545 Sqft
Acres 0.06
Property Description
Excellent opportunity to own a gated and gorgeous condo directly across from a private park and pool area for the community. Enjoy your coffee on the front porch or relax in the backyard. Generous storage is available from the carport. The home enjoys a large master bedroom and bedroom two with a open great room area with kitchen and plenty of natural light. The laundry room is large with plenty of storage. New carpet, new microwave and newer dishwasher. This home won't last long! Come see it today!
Location
State AZ
County Maricopa
Community Colonia Del Norte
Direction North on 30th Ave, West on Daily, South on 30th Drive, West on Calvar, North on 30th Lane to property.
Rooms
Other Rooms Family Room
Den/Bedroom Plus 2
Separate Den/Office N
Interior
Interior Features Double Vanity, Full Bth Master Bdrm, Tub with Jets, High Speed Internet
Heating Electric
Cooling Refrigeration
Flooring Carpet, Laminate, Tile
Fireplaces Number No Fireplace
Fireplaces Type None
Fireplace No
SPA None
Laundry WshrDry HookUp Only
Exterior
Exterior Feature Patio
Carport Spaces 2
Fence Block
Pool None
Community Features Community Spa Htd, Community Spa, Community Pool Htd, Community Pool
Utilities Available APS
Amenities Available Management
Roof Type Foam
Private Pool No
Building
Story 1
Builder Name Unknown
Sewer Public Sewer
Water City Water
Structure Type Patio
New Construction No
Schools
Elementary Schools Acacia Elementary School
Middle Schools Desert Foothills Middle School
High Schools Greenway High School
School District Glendale Union High School District
Others
HOA Name Vision Community Man
HOA Fee Include Maintenance Grounds
Senior Community No
Tax ID 207-07-219
Ownership Condominium
Acceptable Financing Cash, Conventional
Horse Property N
Listing Terms Cash, Conventional
Financing Conventional
Read Less

Copyright 2025 Arizona Regional Multiple Listing Service, Inc. All rights reserved.
Bought with West USA Realty




