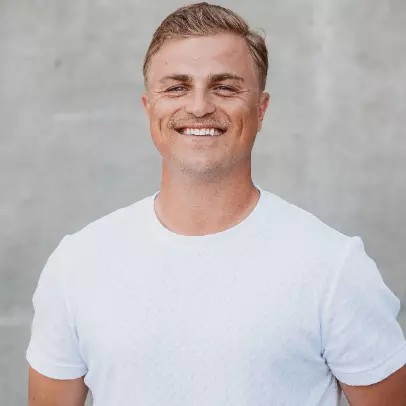For more information regarding the value of a property, please contact us for a free consultation.
12651 S 71ST Street Tempe, AZ 85284
Want to know what your home might be worth? Contact us for a FREE valuation!

Our team is ready to help you sell your home for the highest possible price ASAP
Key Details
Sold Price $1,900,000
Property Type Single Family Home
Sub Type Single Family - Detached
Listing Status Sold
Purchase Type For Sale
Square Footage 7,823 sqft
Price per Sqft $242
Subdivision Tally Ho Farms 7
MLS Listing ID 6184788
Sold Date 03/29/21
Style Santa Barbara/Tuscan
Bedrooms 5
HOA Y/N No
Originating Board Arizona Regional Multiple Listing Service (ARMLS)
Year Built 2014
Annual Tax Amount $16,922
Tax Year 2020
Lot Size 1.437 Acres
Acres 1.44
Property Description
South Tempe dream compound. 4255 sf main house, 3568 sf second recreational residence with indoor basketball,pickleball ball court. Beautifully appointed great room style home w/chefs kitchen, butler's kitchen & lg pantry. 4 bdrm w/private baths, great room style home, formal dining and separate family room. 2 private office spaces. Designer touches throughout. Glorious master, his/her vanities & toilet rooms. Multi-head shower & extensive built-in storage and closet, direct access to laundry room. Large courtyard patio for outdoor entertaining. 1 bedrm, 2 murphy beds, 3 ba, Washer/Dryer, TV rm and full kitchen in guesthouse/man cave. 2-2 car garages & additional parking surrounding. Extensive A/C storage spaces. Private gated entrance. No HOA. This is one you have to see.
Location
State AZ
County Maricopa
Community Tally Ho Farms 7
Direction West to 71st Street, South to private drive/gate on left to home.
Rooms
Other Rooms Guest Qtrs-Sep Entrn, ExerciseSauna Room, Great Room, Media Room, Family Room, BonusGame Room
Basement Finished, Full
Den/Bedroom Plus 7
Separate Den/Office Y
Interior
Interior Features 9+ Flat Ceilings, Fire Sprinklers, Kitchen Island, Pantry, Double Vanity, High Speed Internet, Smart Home, Granite Counters
Heating Electric
Cooling Refrigeration, Programmable Thmstat, Ceiling Fan(s)
Flooring Carpet, Tile
Fireplaces Type 1 Fireplace, Living Room, Gas
Fireplace Yes
Window Features Double Pane Windows,Tinted Windows
SPA None
Laundry Wshr/Dry HookUp Only
Exterior
Exterior Feature Circular Drive, Covered Patio(s), Patio, Private Street(s), Private Yard, Sport Court(s), Separate Guest House
Parking Features Attch'd Gar Cabinets, Dir Entry frm Garage, Electric Door Opener
Garage Spaces 4.0
Garage Description 4.0
Fence Block, Wrought Iron
Pool None
Utilities Available SRP
Amenities Available None
Roof Type Tile
Private Pool No
Building
Lot Description Sprinklers In Rear, Sprinklers In Front, Grass Front
Story 1
Builder Name Custom
Sewer Septic in & Cnctd, Septic Tank
Water City Water
Architectural Style Santa Barbara/Tuscan
Structure Type Circular Drive,Covered Patio(s),Patio,Private Street(s),Private Yard,Sport Court(s), Separate Guest House
New Construction No
Schools
Elementary Schools Kyrene De La Mariposa School
Middle Schools Kyrene Middle School
High Schools Corona Del Sol High School
School District Tempe Union High School District
Others
HOA Fee Include No Fees
Senior Community No
Tax ID 301-53-239
Ownership Fee Simple
Acceptable Financing Cash, Conventional
Horse Property Y
Listing Terms Cash, Conventional
Financing Cash
Read Less

Copyright 2025 Arizona Regional Multiple Listing Service, Inc. All rights reserved.
Bought with Realty ONE Group




