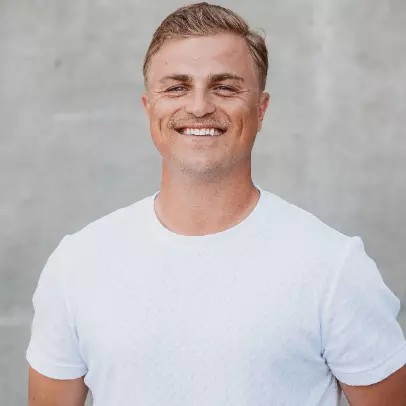For more information regarding the value of a property, please contact us for a free consultation.
2935 Buckskin Canyon Road Heber, AZ 85928
Want to know what your home might be worth? Contact us for a FREE valuation!

Our team is ready to help you sell your home for the highest possible price ASAP
Key Details
Sold Price $499,900
Property Type Single Family Home
Sub Type Single Family - Detached
Listing Status Sold
Purchase Type For Sale
Square Footage 2,968 sqft
Price per Sqft $168
Subdivision Artist Draw Community
MLS Listing ID 6000920
Sold Date 12/13/19
Bedrooms 4
HOA Fees $27/ann
HOA Y/N Yes
Originating Board Arizona Regional Multiple Listing Service (ARMLS)
Year Built 2004
Annual Tax Amount $4,493
Tax Year 2019
Lot Size 2.000 Acres
Acres 2.0
Property Description
Fabulous log sided cabin on 2 acres that has everything!!! Horse set up, tall pine trees, paved road and so much more! Enjoy the open, bright floor plan, with 4 bedrooms, 3.5 baths, 3+ fireplaces, 2 master suites, loft, spacious kitchen featuring stainless steel appliances, beautiful hickory cabinetry and quartz countertops. The master suite has it's own fireplace, double closets,and a large walk in shower. Close to National Forest access. There is a top of the line 3 stall MD barn for your horses with three 12 x 12 stalls and a tack room. Stalls also have Nelson automatic heated watering systems & solid dutch doors on the rear for inclement weather. Partially fenced and crossed fenced. Plenty of room for an arena. Detached oversized double garage. This is a must see-call now.
Location
State AZ
County Navajo
Community Artist Draw Community
Direction From Hwy 260 in Heber--go south on Buckskin Road to cabin on the left.
Rooms
Other Rooms Loft
Master Bedroom Downstairs
Den/Bedroom Plus 6
Separate Den/Office Y
Interior
Interior Features Master Downstairs, Breakfast Bar, Drink Wtr Filter Sys, Soft Water Loop, Vaulted Ceiling(s), Pantry, 2 Master Baths, 3/4 Bath Master Bdrm, Double Vanity
Heating Natural Gas
Cooling Refrigeration, Ceiling Fan(s)
Flooring Carpet, Tile
Fireplaces Type 3+ Fireplace, Family Room, Gas
Fireplace Yes
Window Features Double Pane Windows
SPA Above Ground,Heated,Private
Exterior
Exterior Feature Balcony, Circular Drive, Covered Patio(s), Patio, Private Yard
Parking Features Electric Door Opener, Detached
Garage Spaces 2.0
Garage Description 2.0
Fence Chain Link, Partial
Pool None
Utilities Available City Electric, Oth Gas (See Rmrks)
Roof Type Composition
Private Pool No
Building
Lot Description Gravel/Stone Front, Gravel/Stone Back
Story 2
Builder Name Unknown
Sewer Septic in & Cnctd
Water Pvt Water Company
Structure Type Balcony,Circular Drive,Covered Patio(s),Patio,Private Yard
New Construction No
Schools
Elementary Schools Out Of Maricopa Cnty
Middle Schools Out Of Maricopa Cnty
High Schools Out Of Maricopa Cnty
School District Out Of Area
Others
HOA Name Artist Draw Communit
HOA Fee Include Street Maint,Water
Senior Community No
Tax ID 207-18-002-J
Ownership Fee Simple
Acceptable Financing Cash, Conventional
Horse Property Y
Horse Feature Auto Water, Barn, Corral(s), Tack Room
Listing Terms Cash, Conventional
Financing Conventional
Read Less

Copyright 2025 Arizona Regional Multiple Listing Service, Inc. All rights reserved.
Bought with West USA Realty




