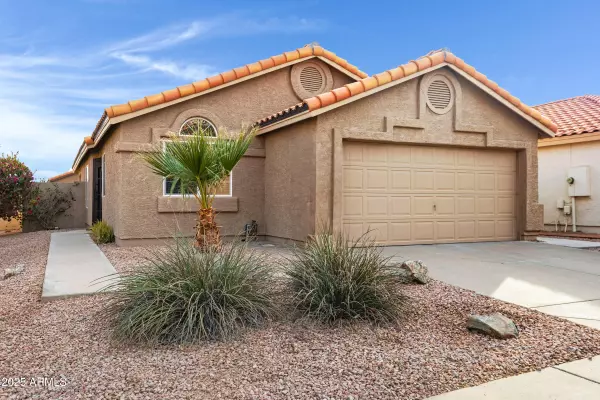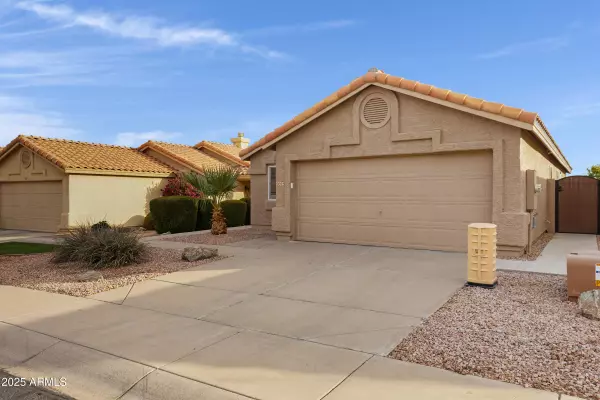2023 E Glenhaven Drive Phoenix, AZ 85048
UPDATED:
01/31/2025 08:16 AM
Key Details
Property Type Single Family Home
Sub Type Single Family - Detached
Listing Status Active
Purchase Type For Sale
Square Footage 1,314 sqft
Price per Sqft $361
Subdivision Foothills Parcel 5B
MLS Listing ID 6810916
Style Ranch
Bedrooms 3
HOA Fees $210
HOA Y/N Yes
Originating Board Arizona Regional Multiple Listing Service (ARMLS)
Year Built 1994
Annual Tax Amount $1,808
Tax Year 2024
Lot Size 4,482 Sqft
Acres 0.1
Property Description
Bathrooms & the kitchen were thoughtfully updated in 2016, blending style & functionality.
The exterior was freshly repainted in 2021, with energy-efficient windows installed the same year to enhance comfort & reduce utility costs.
Enjoy peace of mind with a replaced roof in 2018. A brand-new water heater in 2025.
Step into your private, low-maintenance backyard retreat featuring:
Artificial turf, a built-in propane barbecue, & propane firepit with seating.
Garage has epoxy floor, built-in cabinets, & attic ladder.
This home offers both comfort & convenience, with access to top-rated schools & hiking trails. Come see it today!
Location
State AZ
County Maricopa
Community Foothills Parcel 5B
Direction From 24th Street, head west on Liberty Lane. Turn right on 20th Way. Turn left on Glenhaven. Property will be on the left.
Rooms
Den/Bedroom Plus 3
Separate Den/Office N
Interior
Interior Features Eat-in Kitchen, Vaulted Ceiling(s), Pantry, Double Vanity, Full Bth Master Bdrm, Separate Shwr & Tub, Granite Counters
Heating Electric
Cooling Ceiling Fan(s), Refrigeration
Flooring Laminate, Tile
Fireplaces Number No Fireplace
Fireplaces Type None
Fireplace No
Window Features Dual Pane,Low-E
SPA None
Exterior
Exterior Feature Covered Patio(s), Built-in Barbecue
Parking Features Attch'd Gar Cabinets, Dir Entry frm Garage, Electric Door Opener
Garage Spaces 2.0
Garage Description 2.0
Fence Block
Pool None
Landscape Description Irrigation Back, Irrigation Front
Amenities Available Management
View Mountain(s)
Roof Type Tile
Private Pool No
Building
Lot Description Desert Front, Gravel/Stone Front, Synthetic Grass Back, Auto Timer H2O Front, Auto Timer H2O Back, Irrigation Front, Irrigation Back
Story 1
Builder Name Woodside Homes
Sewer Public Sewer
Water City Water
Architectural Style Ranch
Structure Type Covered Patio(s),Built-in Barbecue
New Construction No
Schools
Elementary Schools Kyrene De La Sierra School
Middle Schools Kyrene Altadena Middle School
High Schools Desert Vista High School
School District Tempe Union High School District
Others
HOA Name The Foothills
HOA Fee Include Maintenance Grounds
Senior Community No
Tax ID 301-78-724
Ownership Fee Simple
Acceptable Financing Conventional, FHA, VA Loan
Horse Property N
Listing Terms Conventional, FHA, VA Loan

Copyright 2025 Arizona Regional Multiple Listing Service, Inc. All rights reserved.




