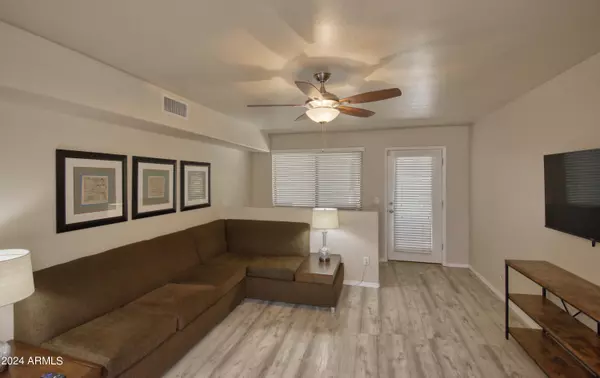724 E DEVONSHIRE Avenue #106 Phoenix, AZ 85014
UPDATED:
01/31/2025 08:16 AM
Key Details
Property Type Condo
Sub Type Apartment Style/Flat
Listing Status Active
Purchase Type For Sale
Square Footage 955 sqft
Price per Sqft $303
Subdivision Devonshire Square Condominium Amd & Restated
MLS Listing ID 6808098
Style Contemporary
Bedrooms 1
HOA Fees $321/mo
HOA Y/N Yes
Originating Board Arizona Regional Multiple Listing Service (ARMLS)
Year Built 1983
Annual Tax Amount $840
Tax Year 2023
Lot Size 331 Sqft
Acres 0.01
Property Description
Location
State AZ
County Maricopa
Community Devonshire Square Condominium Amd & Restated
Direction From Indian School Rd head North on 7th. East on Devonshire then on the left (north side of Devonshire).
Rooms
Other Rooms Great Room
Master Bedroom Upstairs
Den/Bedroom Plus 1
Separate Den/Office N
Interior
Interior Features Upstairs, Full Bth Master Bdrm, Granite Counters
Heating Electric
Cooling Refrigeration
Flooring Vinyl, Concrete
Fireplaces Number No Fireplace
Fireplaces Type None
Fireplace No
SPA None
Exterior
Exterior Feature Balcony, Patio
Parking Features Assigned
Carport Spaces 1
Fence Other, Block
Pool None
Community Features Gated Community
Roof Type Tile
Private Pool No
Building
Lot Description Gravel/Stone Front, Gravel/Stone Back
Story 3
Builder Name Unknown
Sewer Public Sewer
Water City Water
Architectural Style Contemporary
Structure Type Balcony,Patio
New Construction No
Schools
Elementary Schools Montecito Community School
Middle Schools Osborn Middle School
High Schools Central High School
School District Phoenix Union High School District
Others
HOA Name Devonshire Square
HOA Fee Include Insurance,Sewer,Maintenance Grounds,Trash,Water,Maintenance Exterior
Senior Community No
Tax ID 155-18-215
Ownership Fee Simple
Acceptable Financing Conventional, VA Loan
Horse Property N
Listing Terms Conventional, VA Loan
Special Listing Condition Owner/Agent

Copyright 2025 Arizona Regional Multiple Listing Service, Inc. All rights reserved.




