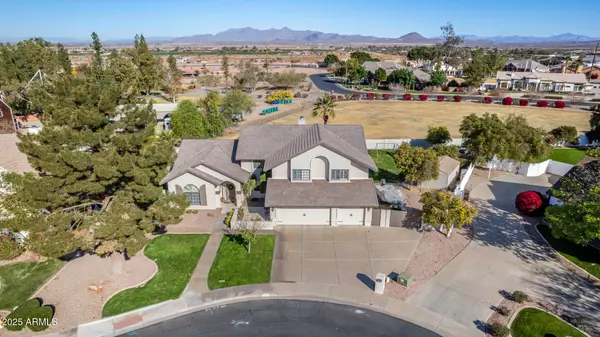1848 E MALLORY Street Mesa, AZ 85203
OPEN HOUSE
Sat Feb 01, 10:00am - 2:00pm
UPDATED:
01/31/2025 12:18 AM
Key Details
Property Type Single Family Home
Sub Type Single Family - Detached
Listing Status Active
Purchase Type For Sale
Square Footage 4,008 sqft
Price per Sqft $324
Subdivision Forest Knoll
MLS Listing ID 6809849
Style Ranch
Bedrooms 5
HOA Y/N No
Originating Board Arizona Regional Multiple Listing Service (ARMLS)
Year Built 1989
Annual Tax Amount $4,056
Tax Year 2024
Lot Size 0.377 Acres
Acres 0.38
Property Description
As you step inside, you'll be greeted by a spacious living area with high ceilings and a dramatic staircase leading to the second floor. The formal dining room is perfect for those special occasions, adding an elegant touch to your gatherings. Natural light floods the living space, highlighting the beautiful wood floors and elegant architectural details.
The kitchen, the true heart of the home, has been fully remodeled with quartz countertops/tile backsplash, wine fridge and under-cabinet lighting. The GE Profile stainless steel appliances add a a modern touch, while the ample space allows for people to gather, prepare meals, and enjoy each other's company. A bank of windows looks out onto the patio and backyard, providing a lovely view and plenty of natural light. The kitchen also features a dining area that opens to the family room with a cozy fireplace, creating a perfect space for relaxation and connection. Steps away, you'll find the laundry room and a convenient office space. In addition, there is a spare bedroom/game room with a full bath that exits to the backyard, offering versatility and additional space for guests or recreation.
Upstairs, the primary bedroom is at the head of the staircase, serving as a private retreat. The bedroom boasts vaulted ceilings and a huge picture window overlooking the adjacent pasture with horses grazing and a view of the McDowell Mountains. There is also a deck outside, providing a serene spot to enjoy the backyard. The primary bath mirrors a luxury spa, featuring custom cabinetry, personal vanity space, a walk-in shower, and a soaking tub. The custom closet space includes drawers, hanging areas, and shelving. The other bedrooms are down the hall, tucked behind the primary bedroom with an additional bath. Each of these rooms are ample in size and have windows with beautiful views.
The backyard is another wonderful place to enjoy. Situated on the north side of the home, it can be enjoyed throughout the year. The extended travertine patio wraps around the pool area and extends to the sitting area around the outdoor fireplace, a raised spa, and a built-in barbecue. The patio area is perfect for summer barbecues and gatherings with friends and family.
There is more- the grassed backyard includes a play set for children, a raised garden for those with a green thumb, a work shed wired with electricity for those who like to putter, and a huge RV parking area that can double as a pickleball court. On the west side of the home tucked out of the spot light is an additional storage shed.
This home also features a huge 3+ car garage, offering 880 sq ft of space for oversized vehicles, boats, and off-road vehicles. Additionally, the driveway provides parking for up to seven vehicles off the street. There never seems to be enough parking, but this home has an abundance.
This home wasn't just a place to live; it was a place for a family to thrive. With its rich history and the love that has been poured into every corner, it offers a unique opportunity to become part of a legacy. Don't miss the chance to make this extraordinary home your own.
________________________________________
Location
State AZ
County Maricopa
Community Forest Knoll
Direction North on Gilbert, West on Hermosa Vista, North on Kachina, West on Mallory. Northeast inside corner lot of Kachina & Mallory.
Rooms
Other Rooms Separate Workshop, Family Room
Master Bedroom Split
Den/Bedroom Plus 6
Separate Den/Office Y
Interior
Interior Features Upstairs, Eat-in Kitchen, Breakfast Bar, Central Vacuum, Vaulted Ceiling(s), Pantry, Double Vanity, Full Bth Master Bdrm, Separate Shwr & Tub, High Speed Internet, Granite Counters
Heating ENERGY STAR Qualified Equipment, Electric
Cooling Ceiling Fan(s), ENERGY STAR Qualified Equipment, Programmable Thmstat, Refrigeration
Flooring Laminate, Wood
Fireplaces Number 1 Fireplace
Fireplaces Type 1 Fireplace, Exterior Fireplace
Fireplace Yes
Window Features Dual Pane,Low-E
SPA Above Ground,Heated,Private
Laundry WshrDry HookUp Only
Exterior
Exterior Feature Balcony, Covered Patio(s), Playground, Patio, Private Yard, Storage, Built-in Barbecue
Parking Features Attch'd Gar Cabinets, Dir Entry frm Garage, Extnded Lngth Garage, Separate Strge Area, RV Access/Parking
Garage Spaces 3.5
Garage Description 3.5
Fence Block
Pool Play Pool, Variable Speed Pump, Private
Amenities Available None
View Mountain(s)
Roof Type Tile
Accessibility Mltpl Entries/Exits, Lever Handles, Hard/Low Nap Floors, Bath Raised Toilet, Bath 60in Trning Rad, Accessible Hallway(s)
Private Pool Yes
Building
Lot Description Sprinklers In Rear, Sprinklers In Front, Corner Lot, Grass Front, Grass Back, Auto Timer H2O Front, Auto Timer H2O Back
Story 2
Builder Name Custom
Sewer Public Sewer
Water City Water
Architectural Style Ranch
Structure Type Balcony,Covered Patio(s),Playground,Patio,Private Yard,Storage,Built-in Barbecue
New Construction No
Schools
Elementary Schools Hermosa Vista Elementary School
Middle Schools Stapley Junior High School
High Schools Mountain View High School
School District Mesa Unified District
Others
HOA Fee Include No Fees
Senior Community No
Tax ID 136-04-029
Ownership Fee Simple
Acceptable Financing Conventional, 1031 Exchange, VA Loan
Horse Property N
Listing Terms Conventional, 1031 Exchange, VA Loan

Copyright 2025 Arizona Regional Multiple Listing Service, Inc. All rights reserved.




