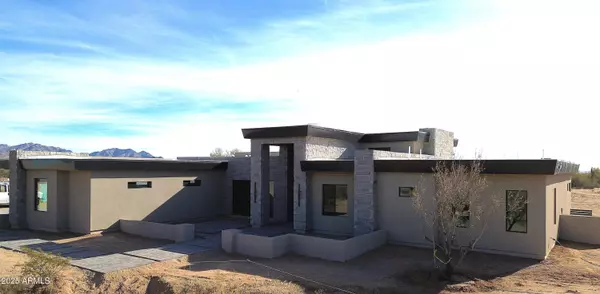25007 N 89TH Street Scottsdale, AZ 85255
UPDATED:
01/27/2025 09:57 PM
Key Details
Property Type Single Family Home
Sub Type Single Family - Detached
Listing Status Active
Purchase Type For Sale
Square Footage 4,648 sqft
Price per Sqft $699
Subdivision Pinnacle Peak Place
MLS Listing ID 6811374
Style Contemporary
Bedrooms 4
HOA Fees $315/qua
HOA Y/N Yes
Originating Board Arizona Regional Multiple Listing Service (ARMLS)
Year Built 2025
Annual Tax Amount $4,648
Tax Year 2023
Lot Size 1.626 Acres
Acres 1.63
Property Description
Location
State AZ
County Maricopa
Community Pinnacle Peak Place
Direction HWY 101 north to Pima Rd north to Happy Valley. Right turn on Happy Valley. Immediate left onto 89th Street. First lot on the right just inside the gated community. (Marked as LOT 11.)
Rooms
Other Rooms BonusGame Room
Master Bedroom Split
Den/Bedroom Plus 6
Separate Den/Office Y
Interior
Interior Features See Remarks, Eat-in Kitchen, Breakfast Bar, 9+ Flat Ceilings, Soft Water Loop, Kitchen Island, Pantry, Double Vanity, Full Bth Master Bdrm, Separate Shwr & Tub, Granite Counters
Heating Electric, Natural Gas
Cooling Programmable Thmstat, Refrigeration
Flooring Tile
Fireplaces Number 1 Fireplace
Fireplaces Type 1 Fireplace, Living Room, Gas
Fireplace Yes
Window Features Dual Pane,Low-E
SPA None
Laundry WshrDry HookUp Only
Exterior
Parking Features Electric Door Opener
Garage Spaces 4.0
Garage Description 4.0
Fence Block, Partial
Pool None
View City Lights, Mountain(s)
Roof Type Foam,Metal
Private Pool No
Building
Lot Description Corner Lot, Natural Desert Back, Natural Desert Front
Story 1
Builder Name Morgan Taylor Homes
Sewer Public Sewer
Water City Water
Architectural Style Contemporary
New Construction No
Schools
Elementary Schools Desert Sun Academy
Middle Schools Sonoran Trails Middle School
High Schools Cactus Shadows High School
School District Cave Creek Unified District
Others
HOA Name Capital Property Ven
HOA Fee Include Maintenance Grounds
Senior Community No
Tax ID 217-04-416
Ownership Fee Simple
Horse Property Y

Copyright 2025 Arizona Regional Multiple Listing Service, Inc. All rights reserved.




