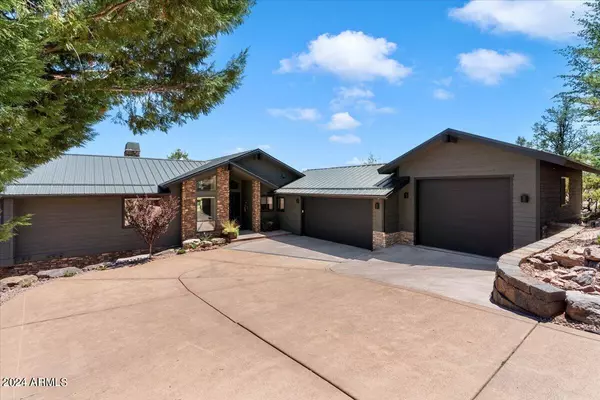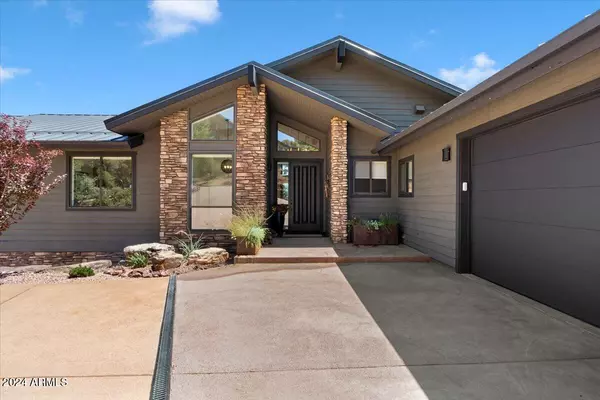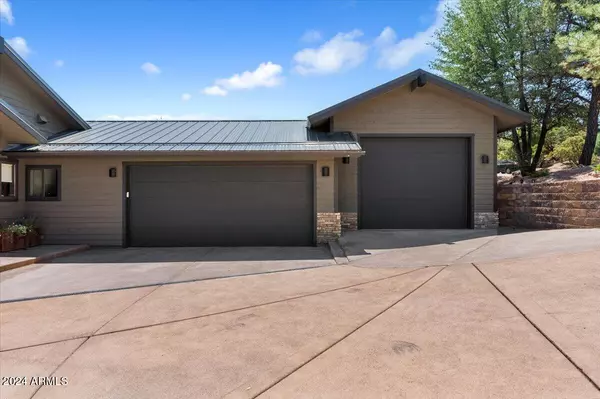2511 E Golden Aster Circle Payson, AZ 85541
UPDATED:
01/21/2025 02:01 PM
Key Details
Property Type Single Family Home
Sub Type Single Family - Detached
Listing Status Active
Purchase Type For Sale
Square Footage 3,650 sqft
Price per Sqft $493
Subdivision Chaparral Pines
MLS Listing ID 6808183
Bedrooms 4
HOA Fees $531/qua
HOA Y/N Yes
Originating Board Arizona Regional Multiple Listing Service (ARMLS)
Year Built 2000
Annual Tax Amount $6,399
Tax Year 2024
Lot Size 0.510 Acres
Acres 0.51
Property Description
with breathtaking panoramic views. This 4-bedroom, 4-bathroom home offers spacious ensuite bedrooms, ensuring comfort and privacy for all. The heart of the home is a high-end chef's kitchen, complete with double islands and a butler's pantry, perfect for gourmet cooking and entertaining. The basement level boasts an additional family room with wet bar, and two of the en-suite bedrooms, game room, reading/wine room and walk-out to back yard. Designed for relaxation and hosting, the expansive new Trex Decks provide the ideal outdoor setting. A oversized three-car garage offers ample space for vehicles and storage. This home combines elegance, functionality and nature, making it the ultimate mountain retreat
Location
State AZ
County Gila
Community Chaparral Pines
Direction In Payson, take HWY 260 East two miles, the Chaparral Pines golf community will be on your left, proceed to the gatehouse for directions to the property.
Rooms
Other Rooms Family Room, BonusGame Room
Basement Finished, Walk-Out Access
Den/Bedroom Plus 5
Separate Den/Office N
Interior
Interior Features Eat-in Kitchen, Breakfast Bar, Vaulted Ceiling(s), Wet Bar, Kitchen Island, Pantry, Double Vanity, Full Bth Master Bdrm, Separate Shwr & Tub, Tub with Jets, High Speed Internet, Granite Counters
Heating Propane
Cooling Refrigeration
Flooring Tile, Wood
Fireplaces Number 1 Fireplace
Fireplaces Type 1 Fireplace, Fire Pit, Living Room, Gas
Fireplace Yes
Window Features Dual Pane
SPA Heated,Private
Exterior
Exterior Feature Balcony, Covered Patio(s), Patio, Built-in Barbecue
Parking Features Electric Door Opener, Over Height Garage, RV Garage
Garage Spaces 3.0
Garage Description 3.0
Fence See Remarks, Partial, Wire
Pool None
Community Features Gated Community, Community Spa Htd, Community Spa, Community Pool Htd, Community Pool, Guarded Entry, Golf, Tennis Court(s), Playground, Biking/Walking Path, Clubhouse, Fitness Center
Amenities Available Club, Membership Opt, Management
View Mountain(s)
Roof Type Composition
Private Pool No
Building
Lot Description Desert Back, Desert Front, Cul-De-Sac
Story 2
Builder Name Unknown
Sewer Sewer in & Cnctd
Water City Water
Structure Type Balcony,Covered Patio(s),Patio,Built-in Barbecue
New Construction No
Schools
Elementary Schools Julia Randall Elementary School
Middle Schools Rim Country Middle School
High Schools Payson High School
School District Payson Unified District
Others
HOA Name Chaparral Pines HOA
HOA Fee Include Maintenance Grounds,Street Maint
Senior Community No
Tax ID 302-87-252
Ownership Fee Simple
Acceptable Financing Conventional, VA Loan
Horse Property N
Listing Terms Conventional, VA Loan

Copyright 2025 Arizona Regional Multiple Listing Service, Inc. All rights reserved.




