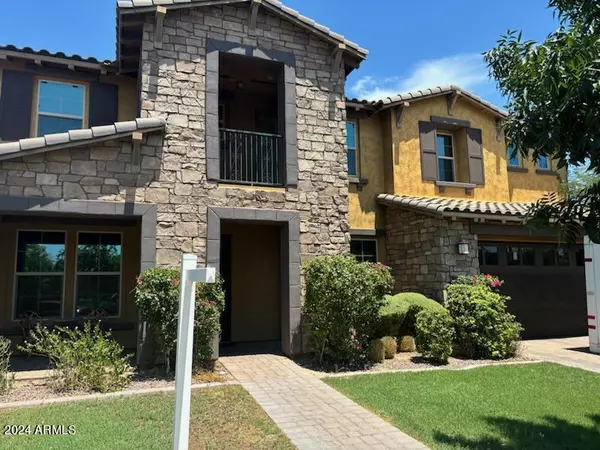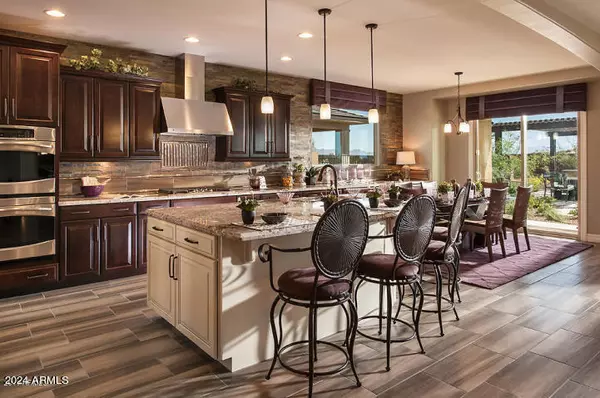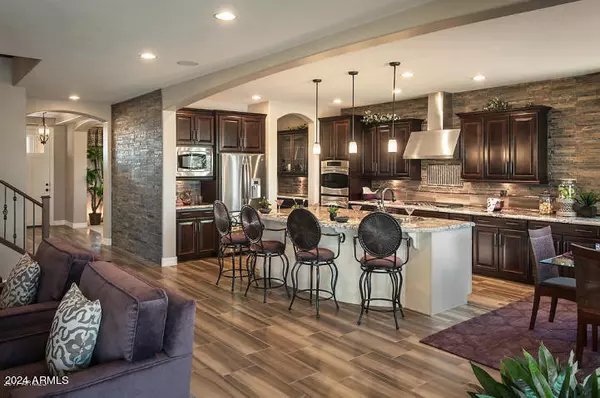4813 S QUANTUM Way Mesa, AZ 85212
UPDATED:
01/20/2025 04:14 PM
Key Details
Property Type Single Family Home
Sub Type Single Family - Detached
Listing Status Active
Purchase Type For Sale
Square Footage 4,295 sqft
Price per Sqft $273
Subdivision Eastmark Du-7 South Parcel 7-18
MLS Listing ID 6803580
Style Santa Barbara/Tuscan
Bedrooms 6
HOA Fees $114/mo
HOA Y/N Yes
Originating Board Arizona Regional Multiple Listing Service (ARMLS)
Year Built 2013
Annual Tax Amount $4,754
Tax Year 2024
Lot Size 0.270 Acres
Acres 0.27
Property Description
Location
State AZ
County Maricopa
Community Eastmark Du-7 South Parcel 7-18
Direction Ellsworth & Ray Road - Eastmark Community Directions: Traveling from Ray, turn North; or from Elliot, turn South, on Everton Terrace/Crismon, travel to Lumiere, turn West to Quantum Way, right, to th
Rooms
Other Rooms Loft, Great Room, Family Room
Master Bedroom Split
Den/Bedroom Plus 8
Separate Den/Office Y
Interior
Interior Features Upstairs, Eat-in Kitchen, Breakfast Bar, 9+ Flat Ceilings, Soft Water Loop, Kitchen Island, Double Vanity, Full Bth Master Bdrm, Separate Shwr & Tub, High Speed Internet, Granite Counters
Heating ENERGY STAR Qualified Equipment, Electric
Cooling Programmable Thmstat, Refrigeration
Flooring Carpet, Tile
Fireplaces Number No Fireplace
Fireplaces Type None
Fireplace No
Window Features Dual Pane,ENERGY STAR Qualified Windows,Low-E,Vinyl Frame
SPA None
Exterior
Exterior Feature Balcony, Covered Patio(s), Gazebo/Ramada
Parking Features Dir Entry frm Garage, Electric Door Opener, Tandem
Garage Spaces 3.0
Garage Description 3.0
Fence Block
Pool Private
Community Features Community Pool, Biking/Walking Path, Clubhouse
Amenities Available Management
Roof Type Tile,Concrete
Private Pool Yes
Building
Lot Description Sprinklers In Rear, Sprinklers In Front, Grass Front, Grass Back, Auto Timer H2O Front, Auto Timer H2O Back
Story 2
Builder Name Maracay Homes
Sewer Public Sewer
Water City Water
Architectural Style Santa Barbara/Tuscan
Structure Type Balcony,Covered Patio(s),Gazebo/Ramada
New Construction No
Schools
Elementary Schools Silver Valley Elementary
Middle Schools Eastmark High School
High Schools Eastmark High School
School District Queen Creek Unified District
Others
HOA Name Eastmark HOA
HOA Fee Include Maintenance Grounds
Senior Community No
Tax ID 304-50-450
Ownership Fee Simple
Acceptable Financing Conventional, FHA, VA Loan
Horse Property N
Listing Terms Conventional, FHA, VA Loan
Special Listing Condition Owner/Agent

Copyright 2025 Arizona Regional Multiple Listing Service, Inc. All rights reserved.




