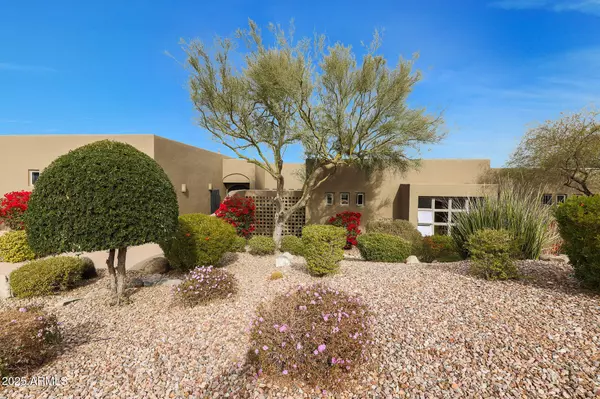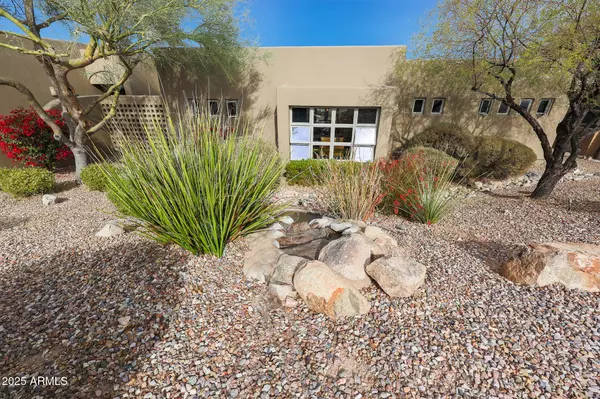15234 E SUNDOWN Drive Fountain Hills, AZ 85268
OPEN HOUSE
Sat Jan 25, 11:00am - 2:00pm
UPDATED:
01/21/2025 11:53 PM
Key Details
Property Type Single Family Home
Sub Type Single Family - Detached
Listing Status Active
Purchase Type For Sale
Square Footage 3,666 sqft
Price per Sqft $435
Subdivision Sunridge Canyon
MLS Listing ID 6802683
Style Contemporary
Bedrooms 4
HOA Fees $237/qua
HOA Y/N Yes
Originating Board Arizona Regional Multiple Listing Service (ARMLS)
Year Built 2000
Annual Tax Amount $5,542
Tax Year 2024
Lot Size 0.410 Acres
Acres 0.41
Property Description
Location
State AZ
County Maricopa
Community Sunridge Canyon
Direction FROM SHEA, NORTH ON PALISADES TO THE LIGHT AT SUNRDIGE DR, LEFT TO SUNDOWN DR, RIGHT TO THE HOME ON THE LEFT.
Rooms
Other Rooms Great Room
Master Bedroom Split
Den/Bedroom Plus 4
Separate Den/Office N
Interior
Interior Features Eat-in Kitchen, Breakfast Bar, 9+ Flat Ceilings, Central Vacuum, Drink Wtr Filter Sys, Fire Sprinklers, Wet Bar, Kitchen Island, Double Vanity, Full Bth Master Bdrm, Separate Shwr & Tub, Tub with Jets, High Speed Internet, Granite Counters
Heating Natural Gas
Cooling Ceiling Fan(s), Other, Refrigeration, See Remarks, Window/Wall Unit
Flooring Carpet, Stone
Fireplaces Type Other (See Remarks), 2 Fireplace, Exterior Fireplace, Living Room, Gas
Fireplace Yes
Window Features Dual Pane,Low-E,Wood Frames
SPA Heated,Private
Exterior
Exterior Feature Covered Patio(s), Misting System, Patio, Private Yard, Built-in Barbecue
Parking Features Attch'd Gar Cabinets, Dir Entry frm Garage, Electric Door Opener, Side Vehicle Entry
Garage Spaces 3.0
Garage Description 3.0
Fence Wrought Iron
Pool Play Pool, Heated, Private
Amenities Available Management, Rental OK (See Rmks)
View City Lights, Mountain(s)
Roof Type Reflective Coating,Foam
Private Pool Yes
Building
Lot Description Sprinklers In Rear, Sprinklers In Front, Desert Back, Desert Front, Auto Timer H2O Front, Auto Timer H2O Back
Story 1
Builder Name Custom
Sewer Public Sewer
Water Pvt Water Company
Architectural Style Contemporary
Structure Type Covered Patio(s),Misting System,Patio,Private Yard,Built-in Barbecue
New Construction No
Schools
Elementary Schools Mcdowell Mountain Elementary School
Middle Schools Fountain Hills Middle School
High Schools Fountain Hills High School
School District Fountain Hills Unified District
Others
HOA Name Sunridge Canyon
HOA Fee Include Maintenance Grounds
Senior Community No
Tax ID 176-18-769
Ownership Fee Simple
Acceptable Financing Conventional, VA Loan
Horse Property N
Listing Terms Conventional, VA Loan

Copyright 2025 Arizona Regional Multiple Listing Service, Inc. All rights reserved.




