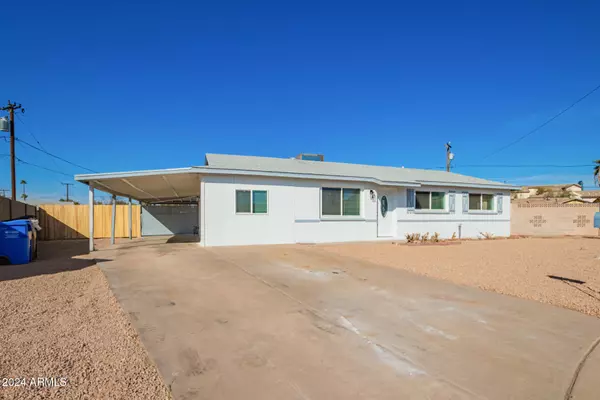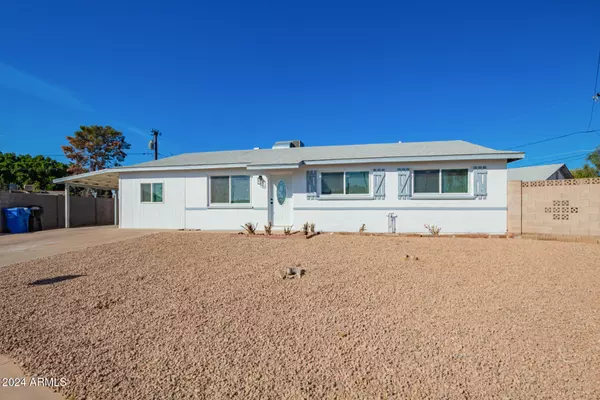12820 N 29TH Drive Phoenix, AZ 85029
UPDATED:
01/12/2025 10:49 PM
Key Details
Property Type Single Family Home
Sub Type Single Family - Detached
Listing Status Active
Purchase Type For Sale
Square Footage 1,400 sqft
Price per Sqft $320
Subdivision Westown 3
MLS Listing ID 6799358
Style Ranch
Bedrooms 4
HOA Y/N No
Originating Board Arizona Regional Multiple Listing Service (ARMLS)
Year Built 1959
Annual Tax Amount $1,132
Tax Year 2024
Lot Size 10,796 Sqft
Acres 0.25
Property Description
Location
State AZ
County Maricopa
Community Westown 3
Direction Head west on W Cactus Rd, Turn right onto N 29th Ave, Turn left onto W Aster Dr, Turn right onto N 29th Dr. Property will be at the end of the cul-de-sac.
Rooms
Other Rooms Guest Qtrs-Sep Entrn, Separate Workshop, Great Room
Den/Bedroom Plus 4
Separate Den/Office N
Interior
Interior Features Eat-in Kitchen, Breakfast Bar, 9+ Flat Ceilings, No Interior Steps, Kitchen Island, 3/4 Bath Master Bdrm, High Speed Internet
Heating Electric
Cooling Ceiling Fan(s), Refrigeration
Flooring Vinyl
Fireplaces Number 1 Fireplace
Fireplaces Type 1 Fireplace, Exterior Fireplace
Fireplace Yes
SPA None
Laundry WshrDry HookUp Only
Exterior
Exterior Feature Covered Patio(s)
Parking Features Rear Vehicle Entry, Detached
Garage Spaces 1.0
Carport Spaces 1
Garage Description 1.0
Fence Block, Wood
Pool Fenced, Private
Amenities Available None
Roof Type Composition
Private Pool Yes
Building
Lot Description Cul-De-Sac, Gravel/Stone Front, Gravel/Stone Back
Story 1
Builder Name Unknown
Sewer Public Sewer
Water City Water
Architectural Style Ranch
Structure Type Covered Patio(s)
New Construction No
Schools
Elementary Schools Sahuaro School
Middle Schools Cholla Middle School
High Schools Moon Valley High School
School District Glendale Union High School District
Others
HOA Fee Include No Fees
Senior Community No
Tax ID 149-22-050
Ownership Fee Simple
Acceptable Financing Conventional, FHA, VA Loan
Horse Property N
Listing Terms Conventional, FHA, VA Loan

Copyright 2025 Arizona Regional Multiple Listing Service, Inc. All rights reserved.




