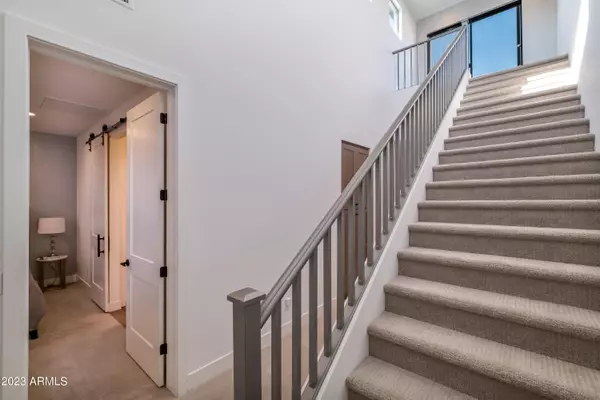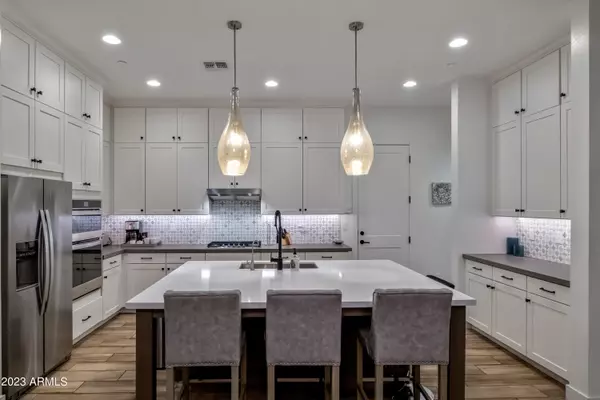8340 E MCDONALD Drive #1017 Scottsdale, AZ 85250
UPDATED:
01/01/2025 12:36 AM
Key Details
Property Type Townhouse
Sub Type Townhouse
Listing Status Active
Purchase Type For Rent
Square Footage 1,809 sqft
Subdivision Hudson East Condominium
MLS Listing ID 6798803
Style Contemporary,Spanish
Bedrooms 3
HOA Y/N Yes
Originating Board Arizona Regional Multiple Listing Service (ARMLS)
Year Built 2019
Lot Size 645 Sqft
Acres 0.01
Property Description
Location
State AZ
County Maricopa
Community Hudson East Condominium
Direction West to property on the north side of McDonald Dr. Guest parking is available on the north side of the subdivision.
Rooms
Other Rooms Great Room, Family Room
Master Bedroom Upstairs
Den/Bedroom Plus 3
Separate Den/Office N
Interior
Interior Features Upstairs, Breakfast Bar, 9+ Flat Ceilings, Drink Wtr Filter Sys, Fire Sprinklers, Soft Water Loop, Kitchen Island, Pantry, 3/4 Bath Master Bdrm, Double Vanity, Full Bth Master Bdrm, High Speed Internet
Heating Natural Gas
Cooling Programmable Thmstat, Refrigeration
Flooring Carpet, Tile
Fireplaces Number No Fireplace
Fireplaces Type None
Furnishings Unfurnished
Fireplace No
Window Features Dual Pane,ENERGY STAR Qualified Windows,Low-E
Laundry Engy Star (See Rmks), Dryer Included, Inside, Washer Included, Upper Level
Exterior
Exterior Feature Balcony, Covered Patio(s), Patio
Parking Features Rear Vehicle Entry, Electric Door Opener, Dir Entry frm Garage
Garage Spaces 2.0
Garage Description 2.0
Fence Other
Pool Private
Community Features Community Pool, Biking/Walking Path
View City Lights, Mountain(s)
Roof Type Built-Up,Foam
Private Pool Yes
Building
Lot Description Desert Front
Dwelling Type String
Story 2
Builder Name Porchlight Homes
Sewer Public Sewer
Water City Water
Architectural Style Contemporary, Spanish
Structure Type Balcony,Covered Patio(s),Patio
New Construction No
Schools
Elementary Schools Navajo Elementary School
Middle Schools Mohave Middle School
High Schools Saguaro High School
School District Scottsdale Unified District
Others
Pets Allowed Lessor Approval
HOA Name Hudson East HOA
Senior Community No
Tax ID 174-12-573
Horse Property N

Copyright 2025 Arizona Regional Multiple Listing Service, Inc. All rights reserved.




