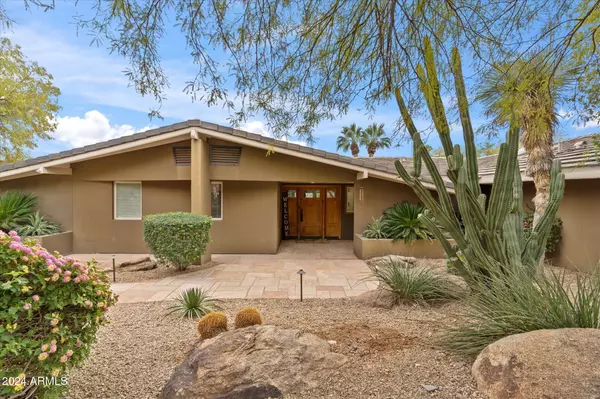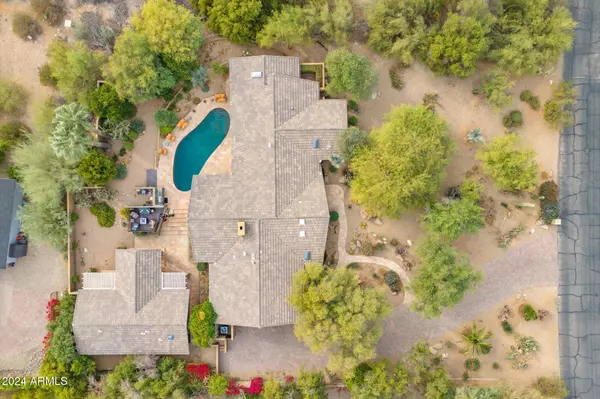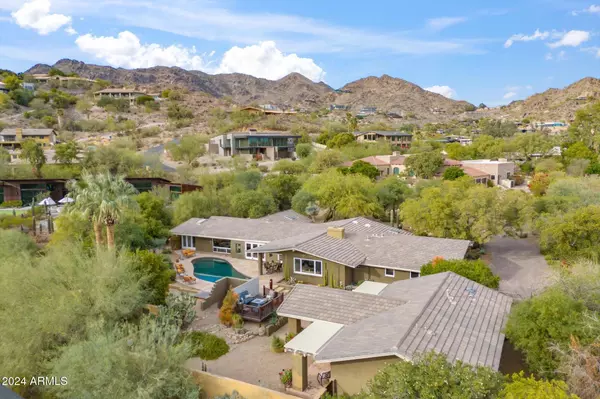4531 E QUARTZ MOUNTAIN Road Paradise Valley, AZ 85253
UPDATED:
12/28/2024 05:16 AM
Key Details
Property Type Single Family Home
Sub Type Single Family - Detached
Listing Status Active
Purchase Type For Sale
Square Footage 3,679 sqft
Price per Sqft $924
Subdivision Paradise Hills Estates
MLS Listing ID 6797978
Style Ranch
Bedrooms 5
HOA Y/N No
Originating Board Arizona Regional Multiple Listing Service (ARMLS)
Year Built 1985
Annual Tax Amount $6,774
Tax Year 2024
Lot Size 0.795 Acres
Acres 0.79
Property Description
The home is nestled in a quiet, desirable location with a meticulously maintained, mature private backyard. The main house includes a luxurious master suite and three additional en-suite bedrooms, with another en-suite bedroom in the guest house.
The living room boasts Weather Shield Premium Bi-Fold doors that stack to each side, creating an indoor-outdoor living space with uninterrupted views of Camelback Mountain. The chef's kitchen is a culinary dream, equipped with top-of-the-line stainless steel appliances, including a Viking six-burner gas cooktop and a built-in Sub-Zero refrigerator, complemented by solid Knotty Alder wood cabinets and banquet seating that accommodates the entire family.
Located in the highly sought-after Paradise Hills Estates, this neighborhood is rapidly becoming one of Paradise Valley's most desirable spots. Enjoy easy and quick access to all the best that Paradise Valley, Scottsdale, and Phoenix have to offer.
Location
State AZ
County Maricopa
Community Paradise Hills Estates
Direction From Lincoln: North on Hillside Drive, Right (East) on Quartz Mountain - home on right. From Tatum: West on Indian Bend, right (North) on 46th St - Left (West) on Quartz Mountain - home on left.
Rooms
Other Rooms Guest Qtrs-Sep Entrn, Family Room
Guest Accommodations 1228.0
Master Bedroom Not split
Den/Bedroom Plus 6
Separate Den/Office Y
Interior
Interior Features Eat-in Kitchen, Breakfast Bar, Drink Wtr Filter Sys, No Interior Steps, Soft Water Loop, Vaulted Ceiling(s), Pantry, Double Vanity, Full Bth Master Bdrm, Separate Shwr & Tub, High Speed Internet, Granite Counters
Heating Natural Gas
Cooling Refrigeration, Programmable Thmstat, Ceiling Fan(s)
Flooring Carpet, Laminate, Stone, Tile, Wood
Fireplaces Number 1 Fireplace
Fireplaces Type 1 Fireplace, Two Way Fireplace, Family Room, Gas
Fireplace Yes
Window Features Dual Pane,Low-E,Wood Frames
SPA None
Laundry WshrDry HookUp Only
Exterior
Exterior Feature Covered Patio(s), Patio, Private Yard, Built-in Barbecue, Separate Guest House
Parking Features Electric Door Opener
Garage Spaces 2.0
Garage Description 2.0
Fence Block, Wrought Iron
Pool Variable Speed Pump, Diving Pool, Private
Amenities Available None
View City Lights, Mountain(s)
Roof Type Tile,Concrete
Private Pool Yes
Building
Lot Description Sprinklers In Rear, Sprinklers In Front, Desert Back, Desert Front, Natural Desert Back, Gravel/Stone Front, Gravel/Stone Back, Auto Timer H2O Front, Natural Desert Front, Auto Timer H2O Back
Story 1
Builder Name Custom
Sewer Septic in & Cnctd, Septic Tank
Water City Water
Architectural Style Ranch
Structure Type Covered Patio(s),Patio,Private Yard,Built-in Barbecue, Separate Guest House
New Construction No
Schools
Elementary Schools Kiva Elementary School
Middle Schools Mohave Middle School
High Schools Saguaro High School
School District Scottsdale Unified District
Others
HOA Fee Include No Fees
Senior Community No
Tax ID 169-15-031
Ownership Fee Simple
Acceptable Financing Conventional
Horse Property N
Listing Terms Conventional

Copyright 2025 Arizona Regional Multiple Listing Service, Inc. All rights reserved.




