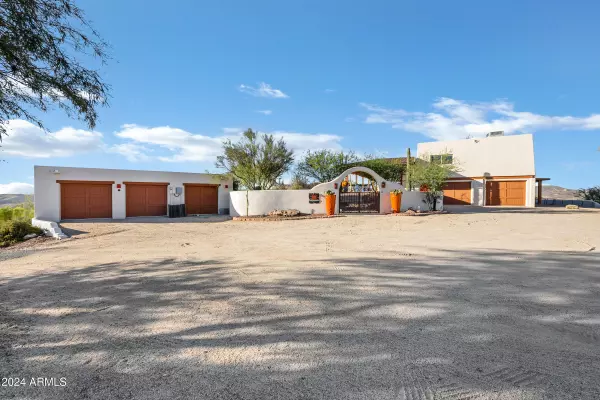50811 N 295TH Avenue Wickenburg, AZ 85390
UPDATED:
12/23/2024 07:39 PM
Key Details
Property Type Single Family Home
Sub Type Single Family - Detached
Listing Status Active
Purchase Type For Sale
Square Footage 3,044 sqft
Price per Sqft $394
Subdivision Rio Vista Hills
MLS Listing ID 6794297
Style Territorial/Santa Fe
Bedrooms 3
HOA Fees $1,400/ann
HOA Y/N Yes
Originating Board Arizona Regional Multiple Listing Service (ARMLS)
Year Built 1976
Annual Tax Amount $2,385
Tax Year 2024
Lot Size 8.230 Acres
Acres 8.23
Property Description
Location
State AZ
County Maricopa
Community Rio Vista Hills
Direction From Hwy 60 go North on 296th (NOT 295th as GPS directs) Curve up and around and go right on 295th to property driveway on the left. Gated
Rooms
Other Rooms Guest Qtrs-Sep Entrn, Separate Workshop, Great Room, BonusGame Room
Basement Finished
Guest Accommodations 378.0
Master Bedroom Upstairs
Den/Bedroom Plus 5
Separate Den/Office Y
Interior
Interior Features Upstairs, Breakfast Bar, 9+ Flat Ceilings, Drink Wtr Filter Sys, Soft Water Loop, Vaulted Ceiling(s), Pantry, 3/4 Bath Master Bdrm, Double Vanity
Heating Mini Split, Electric
Cooling Refrigeration, Programmable Thmstat, Mini Split, Ceiling Fan(s)
Flooring Carpet, Tile
Fireplaces Number 1 Fireplace
Fireplaces Type Other (See Remarks), 1 Fireplace, Gas
Fireplace Yes
Window Features Sunscreen(s),Dual Pane,Mechanical Sun Shds
SPA Private
Laundry WshrDry HookUp Only
Exterior
Exterior Feature Covered Patio(s), Patio, Private Yard, Separate Guest House
Parking Features Electric Door Opener, Temp Controlled, Detached
Garage Spaces 4.0
Garage Description 4.0
Fence Other, Block
Pool Solar Thermal Sys, Variable Speed Pump, Heated, Private, Solar Pool Equipment
Landscape Description Irrigation Back, Irrigation Front
Amenities Available None, Self Managed
View City Lights, Mountain(s)
Roof Type Foam
Accessibility Bath Grab Bars
Private Pool Yes
Building
Lot Description Sprinklers In Rear, Sprinklers In Front, Desert Back, Desert Front, Natural Desert Back, Auto Timer H2O Front, Auto Timer H2O Back, Irrigation Front, Irrigation Back
Story 2
Builder Name unknown
Sewer Septic in & Cnctd, Septic Tank
Water Shared Well
Architectural Style Territorial/Santa Fe
Structure Type Covered Patio(s),Patio,Private Yard, Separate Guest House
New Construction No
Schools
Elementary Schools Hassayampa Elementary School
Middle Schools Vulture Peak Middle School
High Schools Wickenburg High School
School District Wickenburg Unified District
Others
HOA Name Rio Vista Hills HOA
HOA Fee Include Street Maint
Senior Community No
Tax ID 503-04-093
Ownership Fee Simple
Acceptable Financing Conventional
Horse Property Y
Horse Feature Other, See Remarks
Listing Terms Conventional

Copyright 2025 Arizona Regional Multiple Listing Service, Inc. All rights reserved.




