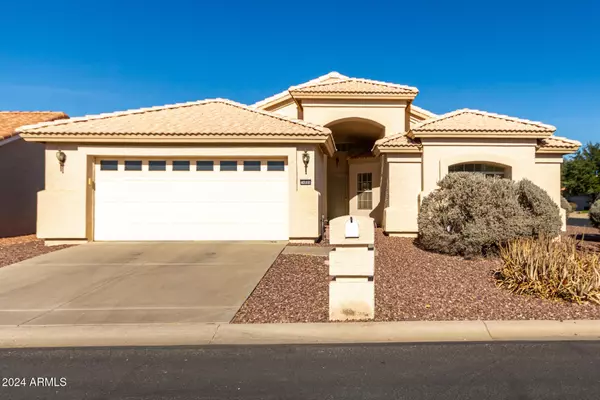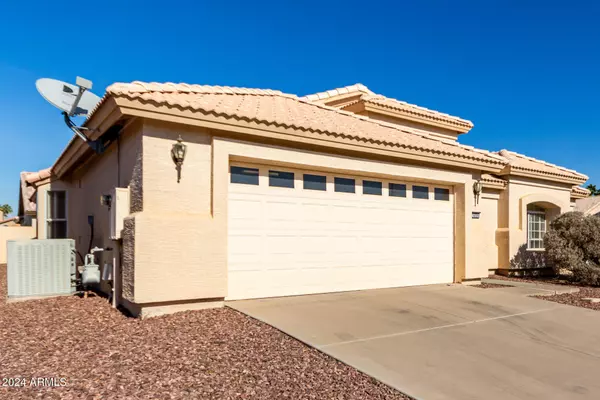14806 W VERDE Lane Goodyear, AZ 85395
UPDATED:
12/20/2024 06:04 PM
Key Details
Property Type Single Family Home
Sub Type Single Family - Detached
Listing Status Active
Purchase Type For Sale
Square Footage 1,641 sqft
Price per Sqft $240
Subdivision Pebblecreek Unit Seventeen
MLS Listing ID 6796350
Bedrooms 3
HOA Fees $1,543
HOA Y/N Yes
Originating Board Arizona Regional Multiple Listing Service (ARMLS)
Year Built 1999
Annual Tax Amount $2,493
Tax Year 2024
Lot Size 4,600 Sqft
Acres 0.11
Property Description
Location
State AZ
County Maricopa
Community Pebblecreek Unit Seventeen
Direction I-10 Exit 126 R on Pebble Creek Parkway, R on Clubhouse Dr (must enter thru guard gate), R on Robson Circle South, R on N 151St Lane, L on W Verde Ln, R on , R On West Verde Lane
Rooms
Other Rooms Great Room, Family Room
Master Bedroom Split
Den/Bedroom Plus 4
Separate Den/Office Y
Interior
Interior Features Eat-in Kitchen, Vaulted Ceiling(s), Kitchen Island, Pantry, Separate Shwr & Tub, High Speed Internet, Laminate Counters
Heating Natural Gas
Cooling Both Refrig & Evap, Wall/Window Unit(s), Ceiling Fan(s)
Flooring Carpet, Laminate
Fireplaces Number No Fireplace
Fireplaces Type None
Fireplace No
Window Features Sunscreen(s),Dual Pane
SPA None
Exterior
Exterior Feature Covered Patio(s), Patio
Parking Features Attch'd Gar Cabinets, Dir Entry frm Garage, Electric Door Opener
Garage Spaces 2.0
Garage Description 2.0
Fence None
Pool None
Community Features Gated Community, Community Pool, Guarded Entry, Golf, Tennis Court(s), Biking/Walking Path, Clubhouse, Fitness Center
Roof Type Tile
Private Pool No
Building
Lot Description Corner Lot, Desert Back, Desert Front, Gravel/Stone Front, Gravel/Stone Back
Story 1
Builder Name Robson Communities
Sewer Public Sewer
Water City Water
Structure Type Covered Patio(s),Patio
New Construction No
Schools
Elementary Schools Litchfield Elementary School
Middle Schools Litchfield Elementary School
High Schools Agua Fria High School
School District Agua Fria Union High School District
Others
HOA Name Pebblecreek HOA
HOA Fee Include Maintenance Grounds,Street Maint
Senior Community Yes
Tax ID 501-87-442
Ownership Fee Simple
Acceptable Financing Conventional, FHA, VA Loan
Horse Property N
Listing Terms Conventional, FHA, VA Loan
Special Listing Condition Age Restricted (See Remarks)

Copyright 2025 Arizona Regional Multiple Listing Service, Inc. All rights reserved.




