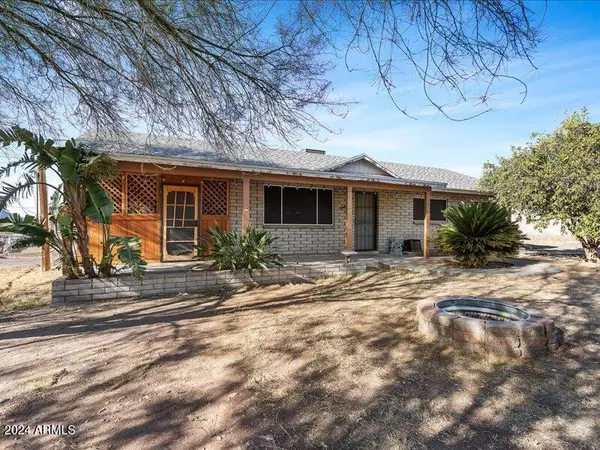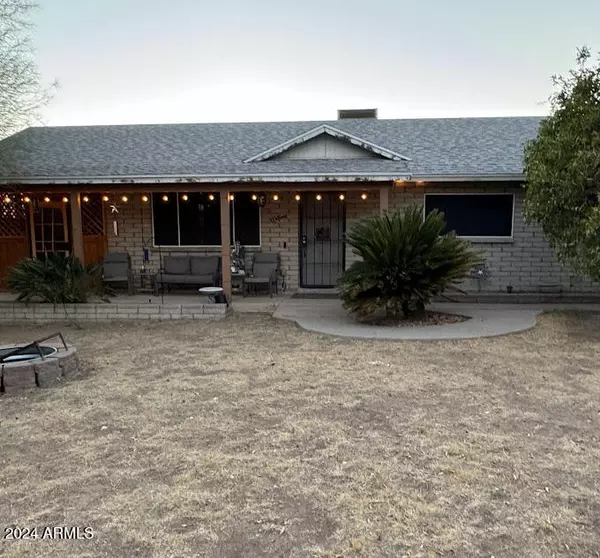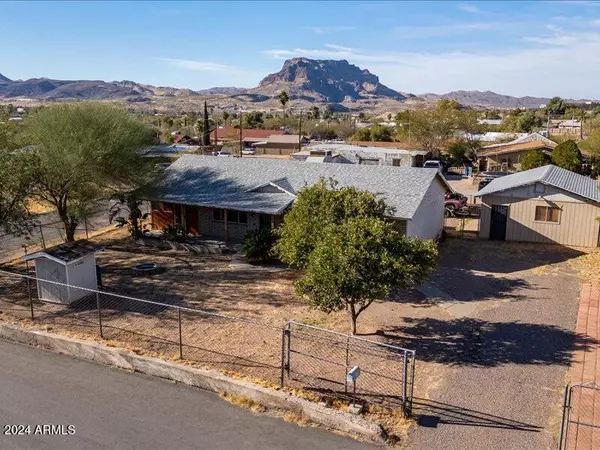47 N STANSBERRY Avenue Superior, AZ 85173
UPDATED:
12/23/2024 06:12 PM
Key Details
Property Type Single Family Home
Sub Type Single Family - Detached
Listing Status Active Under Contract
Purchase Type For Sale
Square Footage 1,203 sqft
Price per Sqft $228
Subdivision West Side Addition
MLS Listing ID 6788086
Style Ranch
Bedrooms 3
HOA Y/N No
Originating Board Arizona Regional Multiple Listing Service (ARMLS)
Year Built 2000
Annual Tax Amount $1,006
Tax Year 2024
Lot Size 10,292 Sqft
Acres 0.24
Property Description
The primary bedroom offers a peaceful retreat, and the two additional bedrooms are generously sized to suit your needs. Outside, the large 20x24 shed offers endless possibilities — whether you envision it as a workshop, garage, or storage space. The entire property is enclosed by a chain-link fence, ensuring privacy and security.
There's plenty of room for RV parking or to store your Off-road toys, and irrigation well that makes maintaining a lush front lawn and large fruit trees a breeze. The home combines comfort, functionality, and ample space for all your needs.
Location
State AZ
County Pinal
Community West Side Addition
Direction US 60 to Downtown Main St head east towards Downtown Superior to Left on Stansberry Ave. House will be 1st house on Right hand side.
Rooms
Other Rooms Separate Workshop, Great Room
Den/Bedroom Plus 3
Separate Den/Office N
Interior
Interior Features Eat-in Kitchen, Full Bth Master Bdrm, Laminate Counters
Heating Electric
Cooling Refrigeration
Flooring Laminate
Fireplaces Number No Fireplace
Fireplaces Type None
Fireplace No
Window Features Sunscreen(s)
SPA None
Exterior
Exterior Feature Screened in Patio(s), Storage
Parking Features RV Gate, RV Access/Parking
Carport Spaces 2
Fence Chain Link
Pool None
Amenities Available None
Roof Type Composition
Private Pool No
Building
Lot Description Corner Lot, Dirt Back, Grass Front
Story 1
Builder Name UNK
Sewer Public Sewer
Water Well - Pvtly Owned, Pvt Water Company
Architectural Style Ranch
Structure Type Screened in Patio(s),Storage
New Construction No
Schools
Elementary Schools John F Kennedy Elementary School
Middle Schools Superior Junior High School
High Schools Superior Senior High School
School District Superior Unified School District
Others
HOA Fee Include No Fees
Senior Community No
Tax ID 106-12-189-A
Ownership Fee Simple
Acceptable Financing Conventional, FHA, VA Loan
Horse Property N
Listing Terms Conventional, FHA, VA Loan

Copyright 2025 Arizona Regional Multiple Listing Service, Inc. All rights reserved.




