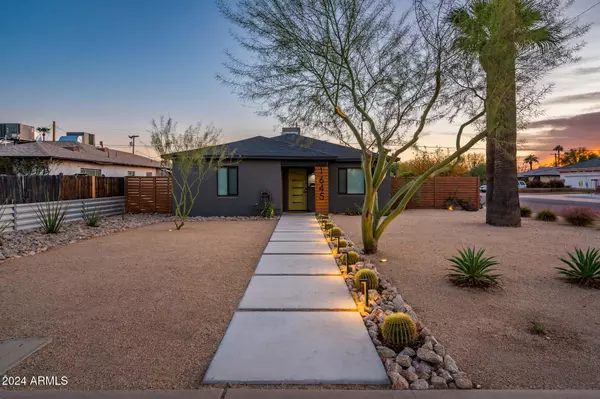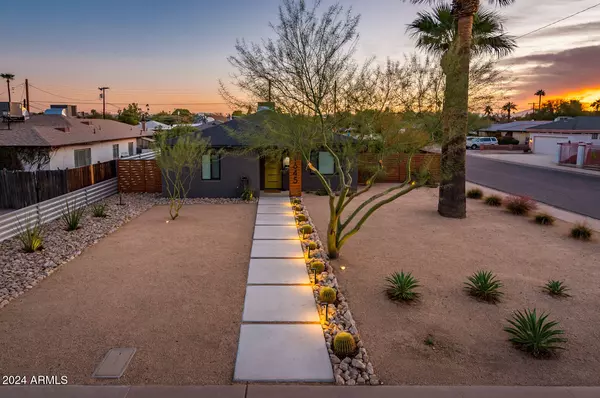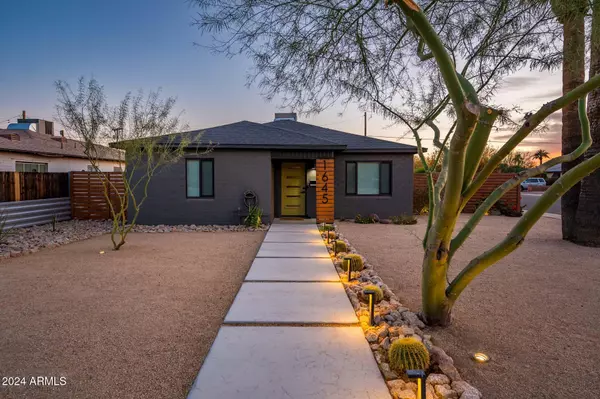1645 W EARLL Drive Phoenix, AZ 85015
UPDATED:
12/06/2024 08:06 PM
Key Details
Property Type Single Family Home
Sub Type Single Family - Detached
Listing Status Active
Purchase Type For Sale
Square Footage 1,132 sqft
Price per Sqft $507
Subdivision Encanto Terrace
MLS Listing ID 6791543
Style Ranch
Bedrooms 2
HOA Y/N No
Originating Board Arizona Regional Multiple Listing Service (ARMLS)
Year Built 1946
Annual Tax Amount $873
Tax Year 2024
Lot Size 5,960 Sqft
Acres 0.14
Property Description
Back yard exudes private zen vibes.
Designated sitting area with 12X12 modern concrete pavers and a concrete rectangle wood burning fire pit ( designed to emit low smoke) creates the perfect ambience .
The Outdoor kitchen with a built-in BBQ,Grill, concrete counter top, porcelain tile on the exterior, 2- stainless steel drawers and SS -large rectangle ice trough. Adjacent storage for firewood.
Love the little 2-hole putting green.
Zen vibes! The Back yard additionally offers an organic garden producing, since 2017. Extensive list of the organic garden available.
Located in a vibrant historic district, this home is just moments away from the local shops and dining. Experience the ideal blend of history, style and modern living in this exceptional property.
The BIG Stuff:
" Roof replaced in 2023 with Prowest Roofing
" HVAV replaced 2023 by Hobiaca
" Cast Iron Sewer Lines replaced with ABS: Partial in 2018 ( Guest Bath) and the remaining in 2022 by Rooter Ranger
" Garage Door replaced in 2022
" Garage Install of LB Smartside in 2021
" House Exterior painted 2023
" Windows and Exterior doors replaced in 2018 completed by K&J windows
" Ducts cleaned in 2024 by Hobaica
" Outdoor Kitchen 2021
" Exterior Modern concrete pavers installed 2018 ( replaced front sidewalk , added sidewalk in the back)
" Hubspace Blue tooth hardwired landscape lighting
" B-Hyve smart watering irrigation
Location
State AZ
County Maricopa
Community Encanto Terrace
Direction West on Thomas to 17th Ave to home located on the corner of 17th Ave & Earll Dr.
Rooms
Master Bedroom Split
Den/Bedroom Plus 2
Separate Den/Office N
Interior
Interior Features No Interior Steps, 3/4 Bath Master Bdrm, Double Vanity, High Speed Internet
Heating Natural Gas
Cooling Refrigeration, Programmable Thmstat, Ceiling Fan(s)
Flooring Vinyl
Fireplaces Number No Fireplace
Fireplaces Type None
Fireplace No
Window Features Sunscreen(s),Dual Pane,ENERGY STAR Qualified Windows,Low-E
SPA None
Exterior
Exterior Feature Patio, Built-in Barbecue
Parking Features Electric Door Opener, Detached
Garage Spaces 1.0
Garage Description 1.0
Fence Block
Pool None
Community Features Historic District
Amenities Available None
Roof Type Composition
Private Pool No
Building
Lot Description Sprinklers In Rear, Sprinklers In Front, Alley, Corner Lot, Desert Back, Desert Front, Grass Back, Synthetic Grass Back, Auto Timer H2O Front, Auto Timer H2O Back
Story 1
Builder Name Historic
Sewer Sewer in & Cnctd, Public Sewer
Water City Water
Architectural Style Ranch
Structure Type Patio,Built-in Barbecue
New Construction No
Schools
Elementary Schools Encanto School
High Schools Central High School
School District Phoenix Union High School District
Others
HOA Fee Include No Fees
Senior Community No
Tax ID 110-32-140
Ownership Fee Simple
Acceptable Financing Conventional, FHA, VA Loan
Horse Property N
Listing Terms Conventional, FHA, VA Loan

Copyright 2025 Arizona Regional Multiple Listing Service, Inc. All rights reserved.




