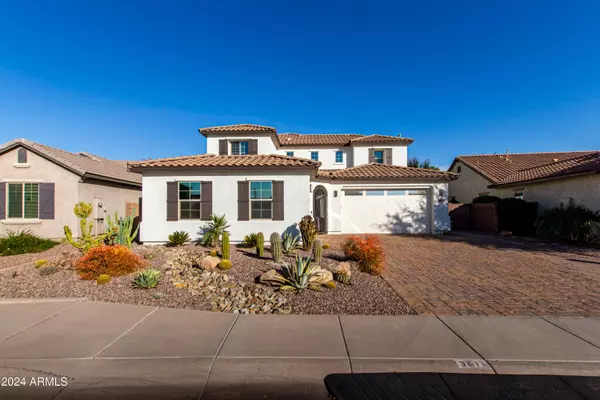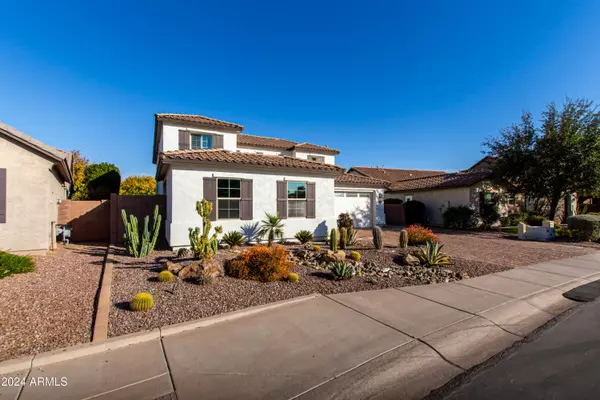3811 S ST CLAIRE -- Mesa, AZ 85212
UPDATED:
12/28/2024 09:27 PM
Key Details
Property Type Single Family Home
Sub Type Single Family - Detached
Listing Status Active
Purchase Type For Sale
Square Footage 3,421 sqft
Price per Sqft $263
Subdivision Highland Ridge Nova Vista Unit B
MLS Listing ID 6791141
Style Santa Barbara/Tuscan
Bedrooms 4
HOA Fees $303/qua
HOA Y/N Yes
Originating Board Arizona Regional Multiple Listing Service (ARMLS)
Year Built 2013
Annual Tax Amount $2,557
Tax Year 2024
Lot Size 8,058 Sqft
Acres 0.19
Property Description
ALL UPGRADES:
$170,000 back yard remodel in 2021
Heated pool with water feature and custom lights all controllable by app
Built in BBQ and smoker
Oversized fire pit
Turf through out
Citrus trees (lemon, lime and mandarin orange)
2 zone surround sound
Full irrigation on timer front and back yard
$8,000 exterior paint approved by association 2022
$15,000 front yard landscape
$50,000 master bathroom remodel 2023
Steam shower
His and her closets with custom built ins
Double sink vanity
Surround sound throughout the house upstairs and down
New hot water heater 2022
Custom epoxy garage floors 2023
Secure dog run, fully turfed and gated
NOT NEW but gas throughout the house (Great on electric bill)
Gas stove top, gas dryer, gas hot water heater, gas grill directly piped, gas heated pool.
Location
State AZ
County Maricopa
Community Highland Ridge Nova Vista Unit B
Direction Head south on S Signal Butte Rd, Turn left onto E Rueben Ave, Turn left onto S Parkwood, Turn left onto E Quintana Ave, Turn right onto S St Claire. Property will be on the right.
Rooms
Other Rooms Loft
Master Bedroom Downstairs
Den/Bedroom Plus 6
Separate Den/Office Y
Interior
Interior Features Master Downstairs, Eat-in Kitchen, Breakfast Bar, 9+ Flat Ceilings, Kitchen Island, 3/4 Bath Master Bdrm, Double Vanity, High Speed Internet, Granite Counters
Heating Natural Gas
Cooling Refrigeration, Programmable Thmstat, Ceiling Fan(s)
Flooring Carpet, Tile
Fireplaces Number No Fireplace
Fireplaces Type None
Fireplace No
Window Features Sunscreen(s),Dual Pane,Low-E,Mechanical Sun Shds,Vinyl Frame
SPA None
Laundry WshrDry HookUp Only
Exterior
Exterior Feature Covered Patio(s), Gazebo/Ramada, Patio, Private Yard, Built-in Barbecue
Parking Features Attch'd Gar Cabinets, Dir Entry frm Garage, Electric Door Opener
Garage Spaces 3.0
Garage Description 3.0
Fence Block
Pool Private
Community Features Playground, Biking/Walking Path
Amenities Available Management
Roof Type Tile
Private Pool Yes
Building
Lot Description Sprinklers In Rear, Sprinklers In Front, Desert Front, Synthetic Grass Back, Auto Timer H2O Front, Auto Timer H2O Back
Story 2
Builder Name STANDARD PACIFIC HOMES
Sewer Public Sewer
Water City Water
Architectural Style Santa Barbara/Tuscan
Structure Type Covered Patio(s),Gazebo/Ramada,Patio,Private Yard,Built-in Barbecue
New Construction No
Others
HOA Name Highland Ridge HOA
HOA Fee Include Maintenance Grounds
Senior Community No
Tax ID 304-34-663
Ownership Fee Simple
Acceptable Financing Conventional
Horse Property N
Listing Terms Conventional

Copyright 2025 Arizona Regional Multiple Listing Service, Inc. All rights reserved.




