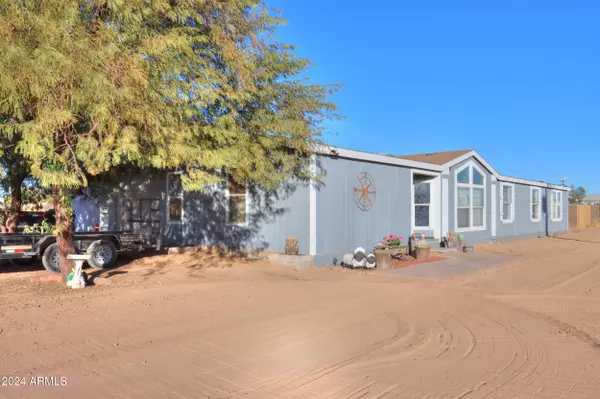34154 W LA BREA Road Maricopa, AZ 85138
UPDATED:
01/06/2025 04:12 PM
Key Details
Property Type Mobile Home
Sub Type Mfg/Mobile Housing
Listing Status Active
Purchase Type For Sale
Square Footage 2,433 sqft
Price per Sqft $160
Subdivision Saddleback Vista
MLS Listing ID 6791100
Style Ranch
Bedrooms 4
HOA Y/N No
Originating Board Arizona Regional Multiple Listing Service (ARMLS)
Year Built 2004
Annual Tax Amount $992
Tax Year 2024
Lot Size 1.252 Acres
Acres 1.25
Property Description
Welcome home to your private retreat! This spacious 2400-square-foot manufactured home offers the perfect blend of comfort and modern farmhouse living, nestled on a fully fenced 1.25-acre lot.
Wood laminate flooring throughout, for a rustic charm, a kitchen island with a built-in freezer for ultimate convenience, and stainless steel appliances. Newly installed double French doors in the kitchen, leads to a large backyard patio—perfect for entertaining, outdoor dining, or soaking up the serene views. Private water company, no HOA and close to the city. Do not miss out to make this home yours!
Location
State AZ
County Pinal
Community Saddleback Vista
Direction From N Porter Rd, Go Left on Honeycutt . Stay on Honeycutt to N Murphy Rd. Right on Murphy, Left on Steen Rd(unpaved). make another left , then right onto W La Brea.
Rooms
Other Rooms Separate Workshop, BonusGame Room
Master Bedroom Split
Den/Bedroom Plus 5
Separate Den/Office N
Interior
Interior Features Eat-in Kitchen, No Interior Steps, Vaulted Ceiling(s), Kitchen Island, Pantry, Double Vanity, Full Bth Master Bdrm, Separate Shwr & Tub, High Speed Internet, Laminate Counters
Heating Electric
Cooling Ceiling Fan(s), Refrigeration
Flooring Laminate
Fireplaces Number 1 Fireplace
Fireplaces Type 1 Fireplace, Family Room
Fireplace Yes
SPA Above Ground,Private
Exterior
Exterior Feature Patio, Storage
Fence Wire
Pool Above Ground, Private
Amenities Available None
View Mountain(s)
Roof Type Composition
Private Pool Yes
Building
Lot Description Dirt Front, Dirt Back
Story 1
Builder Name Cavco
Sewer Septic in & Cnctd, Septic Tank
Water Pvt Water Company
Architectural Style Ranch
Structure Type Patio,Storage
New Construction No
Schools
Elementary Schools Maricopa Elementary School
Middle Schools Maricopa High School
High Schools Desert Sunrise High School
School District Maricopa Unified School District
Others
HOA Fee Include No Fees
Senior Community No
Tax ID 502-07-027-B
Ownership Fee Simple
Acceptable Financing Conventional, FHA
Horse Property Y
Listing Terms Conventional, FHA

Copyright 2025 Arizona Regional Multiple Listing Service, Inc. All rights reserved.




