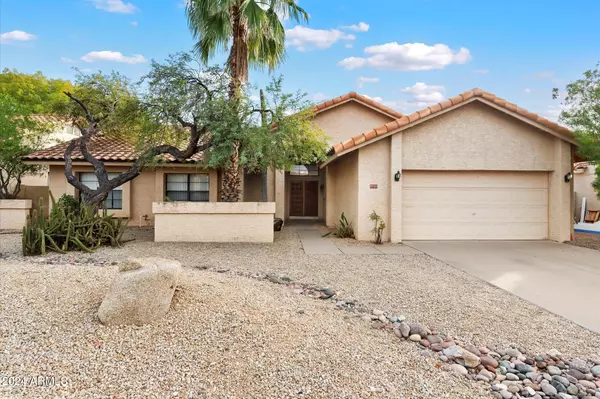9731 E SUTTON Drive Scottsdale, AZ 85260
UPDATED:
12/20/2024 08:39 PM
Key Details
Property Type Single Family Home
Sub Type Single Family - Detached
Listing Status Active
Purchase Type For Sale
Square Footage 1,882 sqft
Price per Sqft $451
Subdivision Sweetwater Ranch Foothills At Sweetwater Ranch
MLS Listing ID 6789099
Bedrooms 3
HOA Fees $206
HOA Y/N Yes
Originating Board Arizona Regional Multiple Listing Service (ARMLS)
Year Built 1984
Annual Tax Amount $2,468
Tax Year 2024
Lot Size 8,861 Sqft
Acres 0.2
Property Description
Discover the perfect blend of comfort and luxury in this exquisite home. The open-concept layout, adorned with vaulted ceilings and an abundance of windows, creates an airy & inviting atmosphere filled with natural light at every turn. The kitchen and bathrooms were tastefully updated in 2016 including new cabinets, granite counters and travertine flooring. This expanded kitchen seamlessly flows into the family room with cozy fireplace, providing the perfect backdrop for entertaining friends and family while the split primary suite offers a private retreat separate from the other bedroom notable improvements include a new HVAC system (2020).
A south facing backyard is a must in AZ, especially if you have a pool, and this gem delivers! Enjoy your backyard paradise featuring a covered patio, sitting area, expansive grassy yard and sparkling pool. Location is 10++. Walking distance to top rated schools, parks and just minutes away from Loop 101. You'll also find nearby shopping, dining, nightlife and plenty of activities for the outdoor enthusiast like hiking/biking the McDowell Mountains, road cycling and AMAZING GOLF!
Location
State AZ
County Maricopa
Community Sweetwater Ranch Foothills At Sweetwater Ranch
Direction Use GPS
Rooms
Other Rooms Family Room
Master Bedroom Split
Den/Bedroom Plus 3
Separate Den/Office N
Interior
Interior Features Eat-in Kitchen, Breakfast Bar, Vaulted Ceiling(s), Kitchen Island, Double Vanity, Full Bth Master Bdrm, Separate Shwr & Tub, High Speed Internet
Heating Electric
Cooling Refrigeration, Ceiling Fan(s)
Flooring Stone
Fireplaces Number 1 Fireplace
Fireplaces Type 1 Fireplace, Family Room
Fireplace Yes
SPA None
Exterior
Exterior Feature Covered Patio(s), Patio
Parking Features Dir Entry frm Garage, Electric Door Opener
Garage Spaces 2.0
Garage Description 2.0
Fence Block
Pool Play Pool, Private
Community Features Biking/Walking Path
Amenities Available Management
Roof Type Tile
Private Pool Yes
Building
Lot Description Sprinklers In Rear, Sprinklers In Front, Desert Front, Grass Back, Auto Timer H2O Front, Auto Timer H2O Back
Story 1
Builder Name UDC Homes
Sewer Public Sewer
Water City Water
Structure Type Covered Patio(s),Patio
New Construction No
Schools
Elementary Schools Cheyenne Traditional Elementary School
Middle Schools Cheyenne Traditional Elementary School
High Schools Desert Mountain High School
School District Scottsdale Unified District
Others
HOA Name Sweetwater Ranch
HOA Fee Include Maintenance Grounds
Senior Community No
Tax ID 217-23-263
Ownership Fee Simple
Acceptable Financing Conventional, FHA, VA Loan
Horse Property N
Listing Terms Conventional, FHA, VA Loan

Copyright 2025 Arizona Regional Multiple Listing Service, Inc. All rights reserved.




