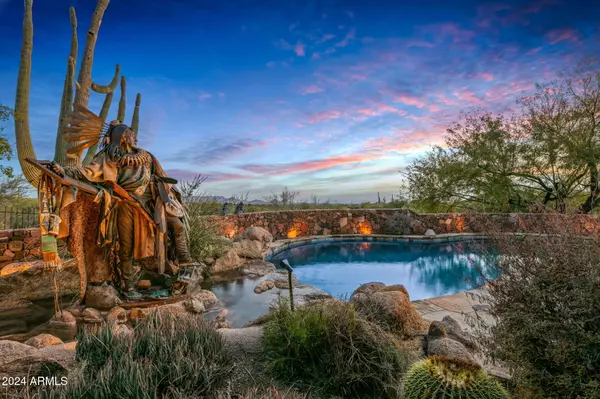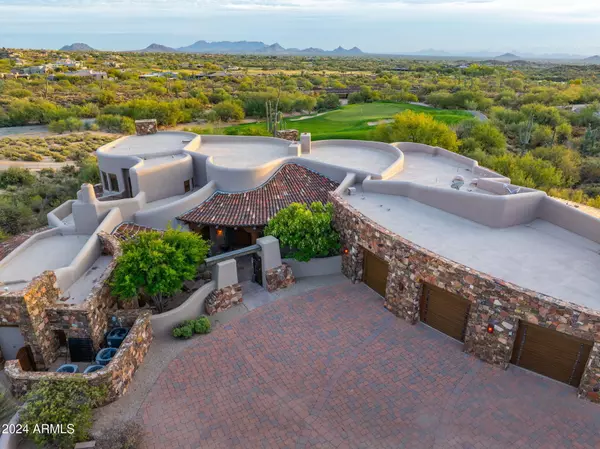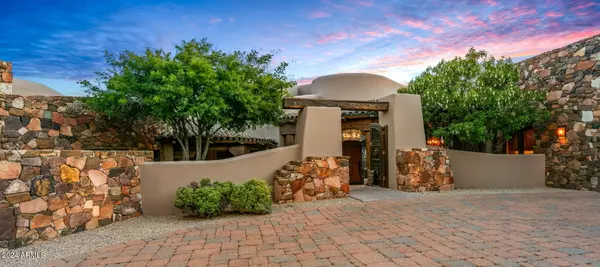41731 N STONE CUTTER Drive Scottsdale, AZ 85262
UPDATED:
12/22/2024 06:04 PM
Key Details
Property Type Single Family Home
Sub Type Single Family - Detached
Listing Status Active
Purchase Type For Sale
Square Footage 7,321 sqft
Price per Sqft $819
Subdivision Desert Mountain
MLS Listing ID 6789700
Style Territorial/Santa Fe
Bedrooms 4
HOA Fees $2,529
HOA Y/N Yes
Originating Board Arizona Regional Multiple Listing Service (ARMLS)
Year Built 2003
Annual Tax Amount $14,561
Tax Year 2024
Lot Size 0.995 Acres
Acres 0.99
Property Description
Furniture, Furnishings, Artwork, Rugs, & Marble Fountain in front motor court yard do NOT CONVEY; Only exceptions are the McGary 7'9" tall solid Bronze statue "Bounty of Gray Hawk" on patio, Blatt Billiard custom pool table in game room, Antique door Break-front in Living Room, 5 Built-in TV's and Audio Equipment in Closet do convey with home.
Location
State AZ
County Maricopa
Community Desert Mountain
Direction North on Pima Rd to Cave Creek Rd, turn right (east) onto Cave Creek Rd go 1 mile to Desert Mountain Parkway turn left go approx 4 miles to Stone Cutter. Ask Guard for map to Saguaro Forest Lot 36
Rooms
Other Rooms Guest Qtrs-Sep Entrn, Family Room
Guest Accommodations 1065.0
Master Bedroom Split
Den/Bedroom Plus 5
Separate Den/Office Y
Interior
Interior Features Eat-in Kitchen, Breakfast Bar, 9+ Flat Ceilings, Drink Wtr Filter Sys, Fire Sprinklers, Wet Bar, Kitchen Island, Pantry, Double Vanity, Full Bth Master Bdrm, Separate Shwr & Tub, Tub with Jets, High Speed Internet, Granite Counters
Heating Natural Gas
Cooling Refrigeration
Flooring Carpet, Stone, Wood
Fireplaces Type 3+ Fireplace, Exterior Fireplace, Free Standing, Family Room, Living Room, Master Bedroom, Gas
Fireplace Yes
Window Features Dual Pane,Wood Frames
SPA Heated,Private
Exterior
Exterior Feature Balcony, Circular Drive, Covered Patio(s), Patio, Private Street(s), Private Yard, Storage, Built-in Barbecue
Parking Features Attch'd Gar Cabinets, Dir Entry frm Garage, Electric Door Opener, Permit Required
Garage Spaces 3.0
Garage Description 3.0
Fence Block, Wrought Iron
Pool Fenced, Heated, Private
Community Features Gated Community, Pickleball Court(s), Community Spa Htd, Community Spa, Community Pool Htd, Community Pool, Guarded Entry, Golf, Concierge, Playground, Biking/Walking Path, Fitness Center
Amenities Available Club, Membership Opt, Management, Rental OK (See Rmks)
View City Lights, Mountain(s)
Roof Type Tile,Built-Up,Foam
Accessibility Bath Roll-In Shower, Bath Raised Toilet, Bath Grab Bars
Private Pool Yes
Building
Lot Description Sprinklers In Rear, Sprinklers In Front, Desert Back, Desert Front, On Golf Course, Natural Desert Back, Auto Timer H2O Front, Natural Desert Front, Auto Timer H2O Back
Story 2
Builder Name Shiloh
Sewer Public Sewer
Water City Water
Architectural Style Territorial/Santa Fe
Structure Type Balcony,Circular Drive,Covered Patio(s),Patio,Private Street(s),Private Yard,Storage,Built-in Barbecue
New Construction No
Schools
Elementary Schools Black Mountain Elementary School
Middle Schools Desert Shadows Middle School - Scottsdale
High Schools Cactus Shadows High School
School District Cave Creek Unified District
Others
HOA Name Desert Mountain HOA
HOA Fee Include Maintenance Grounds,Street Maint
Senior Community No
Tax ID 219-47-597
Ownership Fee Simple
Acceptable Financing Conventional
Horse Property N
Listing Terms Conventional

Copyright 2025 Arizona Regional Multiple Listing Service, Inc. All rights reserved.




