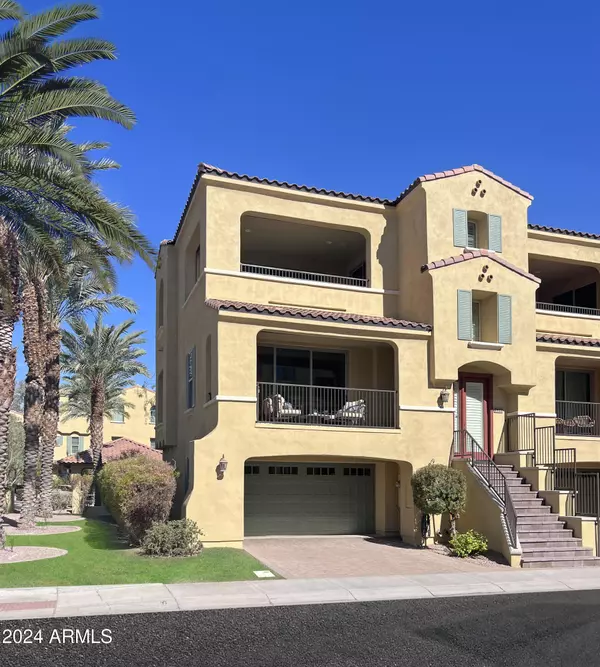7122 W Ivanhoe Street Chandler, AZ 85226
UPDATED:
12/22/2024 08:53 PM
Key Details
Property Type Townhouse
Sub Type Townhouse
Listing Status Active
Purchase Type For Rent
Square Footage 2,328 sqft
Subdivision The Plaza
MLS Listing ID 6782241
Bedrooms 3
HOA Y/N Yes
Originating Board Arizona Regional Multiple Listing Service (ARMLS)
Year Built 2014
Lot Size 2,220 Sqft
Acres 0.05
Property Description
The master suite has a California King bed, a guest room features a Queen bed, the third bedroom is a gym, and the flex room is a Movie Room/Office space.
This house has many upgrades including a $7k state-of-the-art full home water filtration system (removes contaminants + PFAS for washing/cooking/drinking/showering), brand new HVAC system, EV charging, and ADT security system available. The Movie Room and Main Floor Living Room are equipped with Sonos Atmos systems paired with top-of-the-line true OLED televisions, offering a very impressive cinematic experience. The Home Gym boasts a Samsung Frame TV, NordicTrack exercise bike, Octane Fitness Elliptical, plus exercise accessories.
The main floor consists of a Cook's Kitchen, large 8-seat Dining table, Balcony, Living Room, Gym, Guest Bedroom, and Full Bath with spacious shower.
The top floor is nothing short of a retreat with a very large Bedroom, expansive Balcony featuring stunning sunset views, and large Ensuite with Walk-in Wardrobe.
Rent includes Cox Panoramic Wi-Fi with up to 1.25 Tb monthly data. Other utilities will be transferred to the tenant (inquire for cost to include if preferred).
The Plaza is a very quiet, peaceful neighborhood to live in and this home provides a comfortable sanctuary for your stay.
With everything on your doorstep, this townhome's location allows convenient access to metro Phoenix's biggest attractions.
We are a minute's drive to the I-10 freeway, 13 minutes to Sky Harbor International Airport (PHX), 25 minutes to downtown Scottsdale, 20 minutes to downtown Phoenix, minutes to three resort casinos, 10 minutes to Whirlwind Golf Club at Wild Horse Pass, 10 minutes to the Phoenix Premium Outlets and Firebird Motorway.
Location
State AZ
County Maricopa
Community The Plaza
Rooms
Other Rooms ExerciseSauna Room, Great Room, BonusGame Room
Master Bedroom Upstairs
Den/Bedroom Plus 4
Separate Den/Office N
Interior
Interior Features Water Softener, Upstairs, 9+ Flat Ceilings, Drink Wtr Filter Sys, Fire Sprinklers, Double Vanity, Full Bth Master Bdrm, Separate Shwr & Tub, High Speed Internet
Heating Electric, ENERGY STAR Qualified Equipment
Cooling Programmable Thmstat, Refrigeration, Ceiling Fan(s)
Flooring Carpet, Laminate, Tile
Fireplaces Type Exterior Fireplace
Furnishings Furnished
Fireplace Yes
Window Features Dual Pane,Vinyl Frame
Laundry In Unit, Dryer Included, Inside, Washer Included
Exterior
Exterior Feature Balcony, Covered Patio(s), Patio
Parking Features Dir Entry frm Garage
Garage Spaces 2.0
Garage Description 2.0
Fence Block, Wrought Iron
Pool None
Community Features Gated Community
Roof Type Tile
Private Pool No
Building
Lot Description Corner Lot, Desert Front, Synthetic Grass Back
Story 3
Builder Name Ryland
Sewer Public Sewer
Water City Water
Structure Type Balcony,Covered Patio(s),Patio
New Construction No
Schools
Elementary Schools Kyrene De Las Manitas School
Middle Schools Kyrene Del Pueblo Middle School
High Schools Mountain Pointe High School
School District Tempe Union High School District
Others
Pets Allowed No
HOA Name The Plaza
Senior Community No
Tax ID 301-90-632
Horse Property N

Copyright 2025 Arizona Regional Multiple Listing Service, Inc. All rights reserved.




