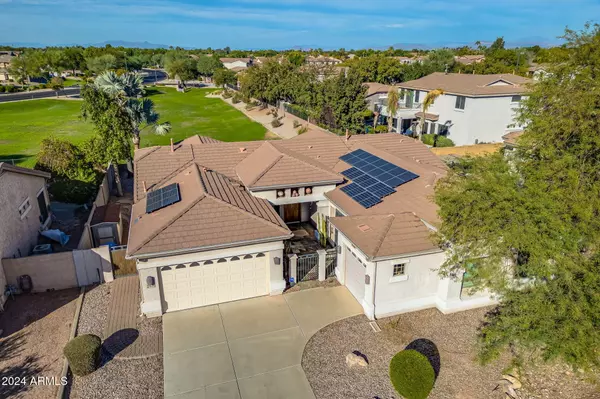248 E JULIAN Drive Gilbert, AZ 85295
UPDATED:
12/28/2024 05:03 AM
Key Details
Property Type Single Family Home
Sub Type Single Family - Detached
Listing Status Pending
Purchase Type For Sale
Square Footage 2,871 sqft
Price per Sqft $264
Subdivision Allen Ranch Parcels 1 2 3 & 4
MLS Listing ID 6768995
Style Contemporary
Bedrooms 3
HOA Fees $117/mo
HOA Y/N Yes
Originating Board Arizona Regional Multiple Listing Service (ARMLS)
Year Built 2002
Annual Tax Amount $2,917
Tax Year 2023
Lot Size 10,200 Sqft
Acres 0.23
Property Description
Location
State AZ
County Maricopa
Community Allen Ranch Parcels 1 2 3 & 4
Direction Take E Pecos Rd east from S Gilbert Rd, turn north on S Allen Ave, east on E Julian Dr, left at Cottonwood and continue onto E Julian Dr, home is on the left
Rooms
Other Rooms Separate Workshop, Family Room
Master Bedroom Not split
Den/Bedroom Plus 4
Separate Den/Office Y
Interior
Interior Features Central Vacuum, No Interior Steps, Kitchen Island, 3/4 Bath Master Bdrm, Double Vanity, Granite Counters
Heating Natural Gas
Cooling Refrigeration
Flooring Carpet, Stone
Fireplaces Number No Fireplace
Fireplaces Type None
Fireplace No
Window Features Dual Pane,Low-E,Vinyl Frame
SPA None
Exterior
Garage Spaces 3.0
Garage Description 3.0
Fence Block
Pool None
Community Features Playground, Biking/Walking Path
Roof Type Tile
Private Pool No
Building
Lot Description Sprinklers In Rear, Sprinklers In Front
Story 1
Builder Name Centex
Sewer Public Sewer
Water City Water
Architectural Style Contemporary
New Construction No
Schools
Elementary Schools Quartz Hill Elementary
Middle Schools South Valley Jr. High
High Schools Campo Verde High School
School District Gilbert Unified District
Others
HOA Name Allen Ranch
HOA Fee Include Maintenance Grounds
Senior Community No
Tax ID 304-44-607
Ownership Fee Simple
Acceptable Financing Conventional, FHA, VA Loan
Horse Property N
Listing Terms Conventional, FHA, VA Loan

Copyright 2025 Arizona Regional Multiple Listing Service, Inc. All rights reserved.




