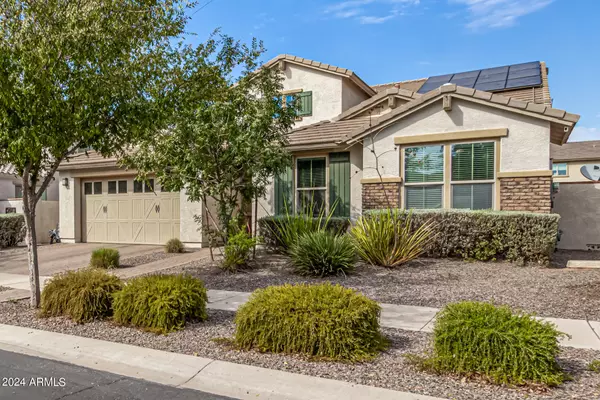10718 E VIVID Avenue Mesa, AZ 85212
UPDATED:
01/21/2025 03:48 PM
Key Details
Property Type Single Family Home
Sub Type Single Family - Detached
Listing Status Active
Purchase Type For Sale
Square Footage 3,661 sqft
Price per Sqft $196
Subdivision Eastmark
MLS Listing ID 6766819
Style Spanish
Bedrooms 6
HOA Fees $113/mo
HOA Y/N Yes
Originating Board Arizona Regional Multiple Listing Service (ARMLS)
Year Built 2014
Annual Tax Amount $5,549
Tax Year 2023
Lot Size 8,442 Sqft
Acres 0.19
Property Description
Open floor plan with eat-in kitchen oversized island & breakfast bar, granite counters, walk-in pantry, gas range, stainless appliances, dual wall oven, plenty of cabinet storage & counter space, including room for your own coffee/tea/bar area. The inviting family room features an abundance of natural light. The private master suite offers separate dual vanities, soaking tub, shower, and large walk-in closet. With a split floor plan, 3 additional bedrooms on the first floor and area for formal dining.
This home has all the benefits of single-level living with the added bonus of a second floor with two bedrooms and full bathroom. Solar panels included!
Location
State AZ
County Maricopa
Community Eastmark
Direction East on Ray thru Eastmark Entrance, left on Figueroa Lane, Right on Vivid, your new home is on the left.
Rooms
Other Rooms Loft, Great Room
Master Bedroom Split
Den/Bedroom Plus 7
Separate Den/Office N
Interior
Interior Features Master Downstairs, Eat-in Kitchen, Breakfast Bar, 9+ Flat Ceilings, Vaulted Ceiling(s), Kitchen Island, Pantry, Double Vanity, Full Bth Master Bdrm, Separate Shwr & Tub, High Speed Internet, Granite Counters
Heating Natural Gas
Cooling Ceiling Fan(s), Programmable Thmstat, Refrigeration
Flooring Carpet, Tile
Fireplaces Number No Fireplace
Fireplaces Type None
Fireplace No
Window Features Dual Pane,Low-E
SPA None
Exterior
Exterior Feature Covered Patio(s), Patio, Built-in Barbecue
Parking Features Dir Entry frm Garage, Electric Door Opener, Tandem
Garage Spaces 3.0
Garage Description 3.0
Fence Block
Pool None
Community Features Community Spa Htd, Community Spa, Community Pool Htd, Community Pool, Lake Subdivision, Community Media Room, Playground, Biking/Walking Path, Clubhouse
Amenities Available Management
View Mountain(s)
Roof Type Tile
Private Pool No
Building
Lot Description Desert Front, Grass Back
Story 2
Builder Name Woodside Homes
Sewer Sewer in & Cnctd, Public Sewer
Water City Water
Architectural Style Spanish
Structure Type Covered Patio(s),Patio,Built-in Barbecue
New Construction No
Schools
Elementary Schools Jack Barnes Elementary School
Middle Schools Newell Barney Middle School
High Schools Queen Creek High School
School District Queen Creek Unified District
Others
HOA Name Eastmark
HOA Fee Include Maintenance Grounds
Senior Community No
Tax ID 304-50-279
Ownership Fee Simple
Acceptable Financing Conventional, FHA, VA Loan
Horse Property N
Listing Terms Conventional, FHA, VA Loan

Copyright 2025 Arizona Regional Multiple Listing Service, Inc. All rights reserved.




